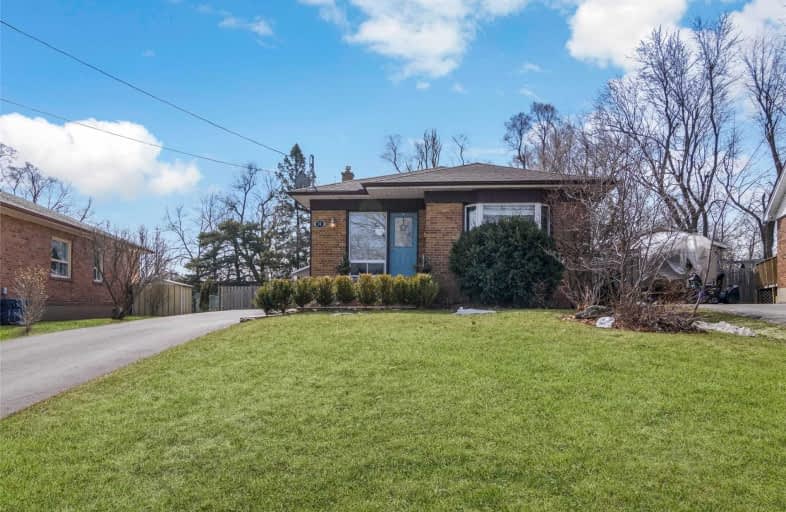
Joseph Gibbons Public School
Elementary: Public
0.79 km
Harrison Public School
Elementary: Public
1.76 km
Glen Williams Public School
Elementary: Public
1.76 km
Park Public School
Elementary: Public
1.07 km
Stewarttown Middle School
Elementary: Public
2.90 km
Holy Cross Catholic School
Elementary: Catholic
0.97 km
Jean Augustine Secondary School
Secondary: Public
8.34 km
Gary Allan High School - Halton Hills
Secondary: Public
0.93 km
Acton District High School
Secondary: Public
8.53 km
Christ the King Catholic Secondary School
Secondary: Catholic
1.56 km
Georgetown District High School
Secondary: Public
0.68 km
St Edmund Campion Secondary School
Secondary: Catholic
9.08 km





