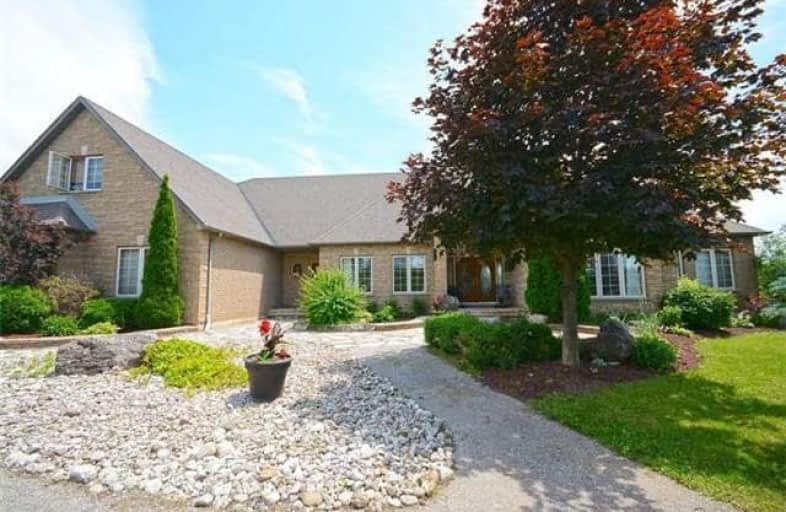Sold on Jul 17, 2017
Note: Property is not currently for sale or for rent.

-
Type: Detached
-
Style: Bungalow
-
Size: 3500 sqft
-
Lot Size: 194.95 x 461.38 Feet
-
Age: 6-15 years
-
Taxes: $9,439 per year
-
Days on Site: 12 Days
-
Added: Sep 07, 2019 (1 week on market)
-
Updated:
-
Last Checked: 2 months ago
-
MLS®#: W3863219
-
Listed By: Sutton group-summit realty inc., brokerage
Less Than 15 Minutes To The 401, For Easy Commute You Can Enjoy Your Private Oasis On 2.7 Acres Of Land On A Wonderful Crescent Of Gorgeous Estate Homes. This Newer Custom Built Bungaloft Must Be Seen To Be Fully Appreciated.2nd Story Loft Separate From Rest Of Home W/Large Bedroom+Fireplace, Perfect Nanny Or In-Law Suite. Finished Walk Out Lower Level With 2 Additional Bedrooms + Recroom/ Fantastic Open Concept Floor Plan With 2 Story Ceiling Family Room.
Extras
Large Salt Water Pool (Inground) With Sauna, Hot Tub. Many Recent Upgrades Past 2 Years, New Propane Furnace, Newly Finished Lower Level. New Appliances In Kitchen, New Cvac , Garage Doors, New Pool Pump, New Water Filtration System.
Property Details
Facts for 4 Deer Run Crescent, Halton Hills
Status
Days on Market: 12
Last Status: Sold
Sold Date: Jul 17, 2017
Closed Date: Sep 25, 2017
Expiry Date: Sep 30, 2017
Sold Price: $1,085,000
Unavailable Date: Jul 17, 2017
Input Date: Jul 06, 2017
Prior LSC: Sold
Property
Status: Sale
Property Type: Detached
Style: Bungalow
Size (sq ft): 3500
Age: 6-15
Area: Halton Hills
Community: Rural Halton Hills
Availability Date: 60/Tba
Inside
Bedrooms: 4
Bedrooms Plus: 2
Bathrooms: 4
Kitchens: 1
Rooms: 9
Den/Family Room: Yes
Air Conditioning: Central Air
Fireplace: Yes
Laundry Level: Main
Central Vacuum: Y
Washrooms: 4
Building
Basement: Finished
Basement 2: Part Fin
Heat Type: Forced Air
Heat Source: Propane
Exterior: Brick
Water Supply: Well
Special Designation: Unknown
Parking
Driveway: Private
Garage Spaces: 3
Garage Type: Built-In
Covered Parking Spaces: 20
Total Parking Spaces: 23
Fees
Tax Year: 2017
Tax Legal Description: Lot 14 Plan 20M726
Taxes: $9,439
Land
Cross Street: 17 Sdrd And Nassaqaw
Municipality District: Halton Hills
Fronting On: South
Pool: Inground
Sewer: Septic
Lot Depth: 461.38 Feet
Lot Frontage: 194.95 Feet
Lot Irregularities: 2.7 Acres
Additional Media
- Virtual Tour: http://www.myvisuallistings.com/vtnb/243484
Rooms
Room details for 4 Deer Run Crescent, Halton Hills
| Type | Dimensions | Description |
|---|---|---|
| Great Rm Main | 3.25 x 4.72 | Hardwood Floor, Fireplace, Window |
| Dining Main | 4.24 x 5.03 | Hardwood Floor, Coffered Ceiling, Window |
| Kitchen Main | 4.49 x 5.43 | Granite Counter, Centre Island, Stainless Steel Appl |
| Breakfast Main | 1.99 x 5.43 | Ceramic Floor, W/O To Yard, Window |
| Den Main | 3.65 x 4.27 | Hardwood Floor, French Doors, Crown Moulding |
| Master Main | 4.04 x 7.30 | 5 Pc Ensuite, W/I Closet, Hardwood Floor |
| 2nd Br Main | 3.26 x 3.99 | Laminate, Large Closet, Window |
| 3rd Br Main | 3.52 x 4.46 | Laminate, Large Closet, Window |
| 4th Br 2nd | 4.81 x 8.55 | 4 Pc Ensuite, Laminate, Fireplace |
| Rec Bsmt | 8.90 x 9.17 | Ceramic Floor, W/O To Yard, Open Concept |
| Br Bsmt | 5.55 x 3.96 | W/I Closet, Finished |
| XXXXXXXX | XXX XX, XXXX |
XXXX XXX XXXX |
$X,XXX,XXX |
| XXX XX, XXXX |
XXXXXX XXX XXXX |
$X,XXX,XXX |
| XXXXXXXX XXXX | XXX XX, XXXX | $1,085,000 XXX XXXX |
| XXXXXXXX XXXXXX | XXX XX, XXXX | $1,199,000 XXX XXXX |

Limehouse Public School
Elementary: PublicRobert Little Public School
Elementary: PublicStewarttown Middle School
Elementary: PublicBrookville Public School
Elementary: PublicSt Joseph's School
Elementary: CatholicMcKenzie-Smith Bennett
Elementary: PublicGary Allan High School - Halton Hills
Secondary: PublicGary Allan High School - Milton
Secondary: PublicActon District High School
Secondary: PublicBishop Paul Francis Reding Secondary School
Secondary: CatholicChrist the King Catholic Secondary School
Secondary: CatholicGeorgetown District High School
Secondary: Public

