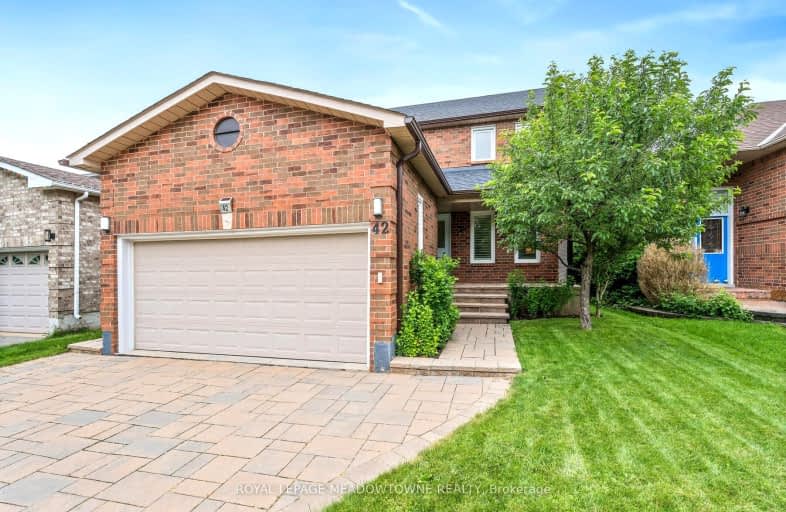Car-Dependent
- Almost all errands require a car.
Somewhat Bikeable
- Most errands require a car.

Joseph Gibbons Public School
Elementary: PublicHarrison Public School
Elementary: PublicGlen Williams Public School
Elementary: PublicPark Public School
Elementary: PublicStewarttown Middle School
Elementary: PublicHoly Cross Catholic School
Elementary: CatholicJean Augustine Secondary School
Secondary: PublicGary Allan High School - Halton Hills
Secondary: PublicActon District High School
Secondary: PublicChrist the King Catholic Secondary School
Secondary: CatholicGeorgetown District High School
Secondary: PublicSt Edmund Campion Secondary School
Secondary: Catholic-
Silver Creek Conservation Area
13500 Fallbrook Trail, Halton Hills ON 5.13km -
Major William Sharpe Park
Brampton ON 12.4km -
Trudeau Park
15.62km
-
CoinFlip Bitcoin ATM
64 Main St S, Georgetown ON L7G 3G3 1.37km -
Scotiabank
333 Mountainview Rd S, Georgetown ON L7G 6E8 5.58km -
Scotiabank
36 Mill St E, Acton ON L7J 1H2 8.05km
- 2 bath
- 4 bed
- 1500 sqft
62 Joycelyn Crescent, Halton Hills, Ontario • L7G 2S4 • Georgetown
- 2 bath
- 3 bed
- 1500 sqft
14 Callaghan Crescent, Halton Hills, Ontario • L7G 6A5 • Georgetown
- 2 bath
- 3 bed
- 1500 sqft
26 Confederation Street, Halton Hills, Ontario • L7G 3R6 • Glen Williams











