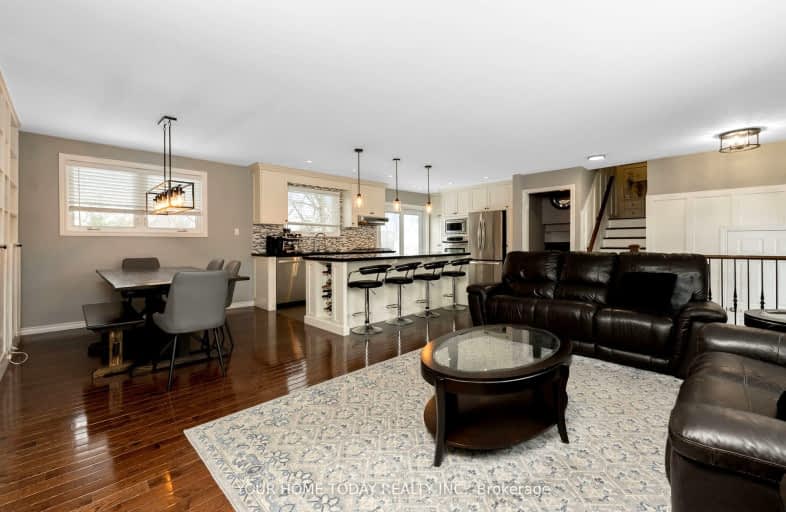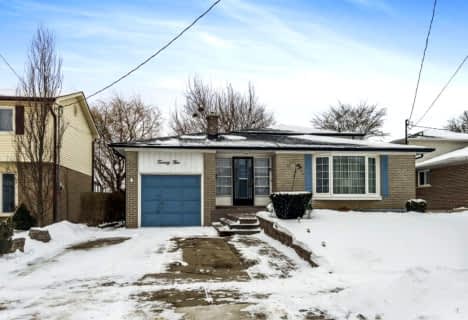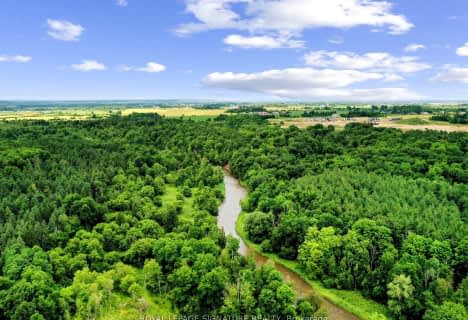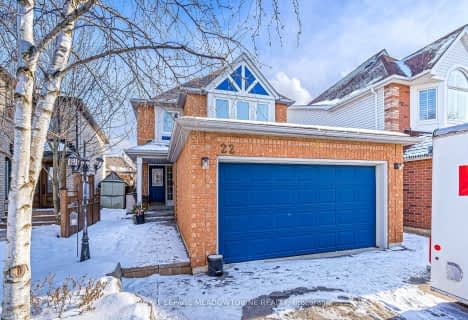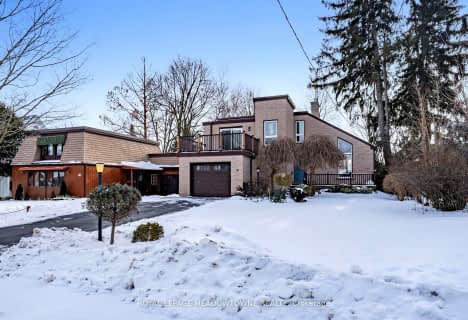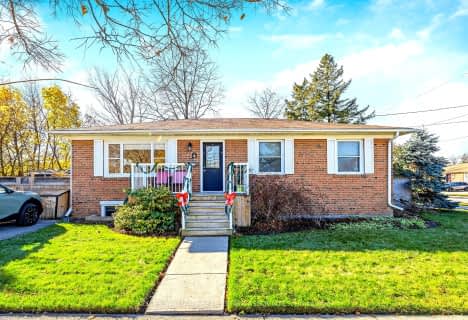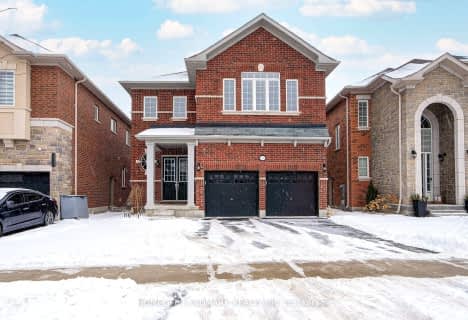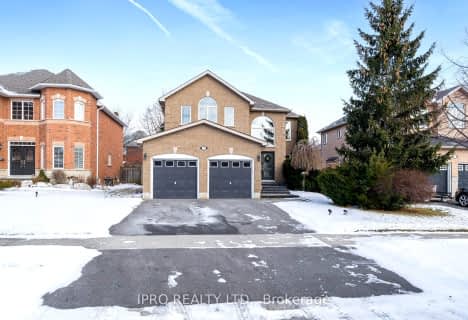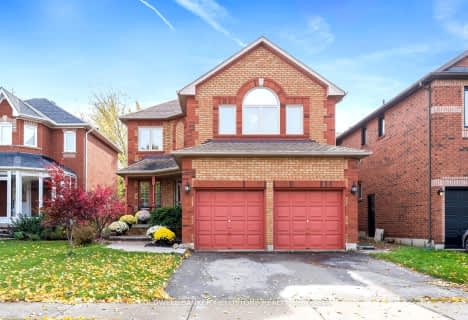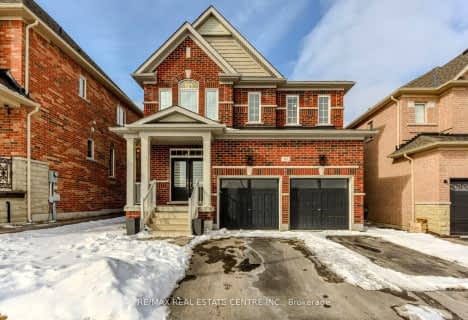Somewhat Walkable
- Some errands can be accomplished on foot.
Bikeable
- Some errands can be accomplished on bike.

Harrison Public School
Elementary: PublicSt Francis of Assisi Separate School
Elementary: CatholicCentennial Middle School
Elementary: PublicGeorge Kennedy Public School
Elementary: PublicSilver Creek Public School
Elementary: PublicSt Brigid School
Elementary: CatholicJean Augustine Secondary School
Secondary: PublicGary Allan High School - Halton Hills
Secondary: PublicParkholme School
Secondary: PublicChrist the King Catholic Secondary School
Secondary: CatholicGeorgetown District High School
Secondary: PublicSt Edmund Campion Secondary School
Secondary: Catholic-
Silver Creek Conservation Area
13500 Fallbrook Trail, Halton Hills ON 7.67km -
Fletcher's Parkette
44 Springhurst Ave, Brampton ON 7.71km -
Tobias Mason Park
3200 Cactus Gate, Mississauga ON L5N 8L6 11.08km
-
Scotiabank
304 Guelph St, Georgetown ON L7G 4B1 0.75km -
RBC Royal Bank
83 Main St S, Georgetown ON L7G 3E5 2.1km -
Scotiabank
85 Dufay Rd, Brampton ON L7A 4J1 5.93km
- 3 bath
- 4 bed
- 2000 sqft
72 Ballantine Drive, Halton Hills, Ontario • L7G 6M9 • Georgetown
- 4 bath
- 4 bed
- 2500 sqft
58 Stonebrook Crescent, Halton Hills, Ontario • L7G 6E5 • Georgetown
- 3 bath
- 3 bed
- 1500 sqft
14 Duffel Crescent, Halton Hills, Ontario • L7G 0H7 • Georgetown
- 4 bath
- 4 bed
- 2000 sqft
78 Lauchlin Crescent, Halton Hills, Ontario • L7G 5R5 • Georgetown
- 3 bath
- 4 bed
- 2000 sqft
65 Sierra Crescent, Halton Hills, Ontario • L7G 0K2 • Georgetown
