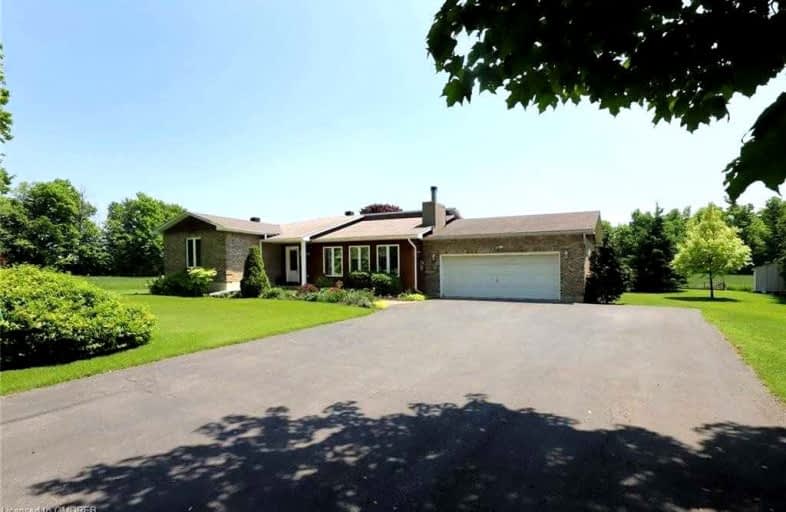Sold on Aug 08, 2022
Note: Property is not currently for sale or for rent.

-
Type: Detached
-
Style: Bungalow
-
Size: 1500 sqft
-
Lot Size: 125 x 162 Feet
-
Age: 16-30 years
-
Taxes: $5,383 per year
-
Days on Site: 35 Days
-
Added: Jul 04, 2022 (1 month on market)
-
Updated:
-
Last Checked: 3 months ago
-
MLS®#: W5682591
-
Listed By: Sutton group - summit realty inc., brokerage
Snooze And You Loose! Exceptional Value At This Price!! Open House Sunday Aug07/22 From 2 To 4Pm. Truly A Beautiful Home And Property!! Located On A Quiet Side Rd On A .45 Landscaped Acre. Only 8Km's To 401 (Milton). Updated Large 3+2 Bedroom Bungalow (3470 Sq Ft On 2 Levels) Separate Entrance To Lower Level With 2 Bedrooms, Above Grade Windows,Cozy Family Rm With Propane F/P, Work Shop And R/I Kit.Area With Electrical Outlet For Stove. Oversized Double Car Garage With Entance To Home And Door To Backyard. Main Level Sun Room With Skylight & Electric F/P& Walkout To 24'X24" Entertainer's Deck With Gazebo .Family Sized Kit/Dining Rm With A Centre Island, Backsplash & Pantry. Renovated 2 Main Floor Bathrooms (2017) Impressive Vaulted Ceiling With Wood Beams In Living Rm.(Fireplace) Harwood Through-Out Main Floor. Primary Bedroom Has 3 Pc Ensuite & Wall To Wall Closet, 3 Fireplaces! Inlaw Potential. Parking For 14 Cars. Water Potability And Septic Done May2022 (Attached
Extras
All Elf's, Ceiling Fans,W/C's (Newer Fridge & Washer). Dryer,B/I Oven,Stove Top,Bosch Dw,Egdo + Rems,(Forced Air Propane Furnace 3Years) Cac (10Yrs), Roof (2008), Shed, Hwt And Water Softener Owned,R/I Cvac, (Propane Tank Rental $66.00/Yr)
Property Details
Facts for 7590 17 Side Road, Halton Hills
Status
Days on Market: 35
Last Status: Sold
Sold Date: Aug 08, 2022
Closed Date: Nov 01, 2022
Expiry Date: Oct 04, 2022
Sold Price: $1,200,000
Unavailable Date: Aug 08, 2022
Input Date: Jul 04, 2022
Property
Status: Sale
Property Type: Detached
Style: Bungalow
Size (sq ft): 1500
Age: 16-30
Area: Halton Hills
Community: Rural Halton Hills
Availability Date: Very Flexible
Assessment Amount: $698,000
Assessment Year: 2022
Inside
Bedrooms: 3
Bedrooms Plus: 2
Bathrooms: 3
Kitchens: 1
Rooms: 6
Den/Family Room: No
Air Conditioning: Central Air
Fireplace: Yes
Laundry Level: Main
Washrooms: 3
Utilities
Electricity: Yes
Cable: Yes
Telephone: Yes
Building
Basement: Finished
Basement 2: Sep Entrance
Heat Type: Forced Air
Heat Source: Propane
Exterior: Brick
Exterior: Wood
Elevator: N
Energy Certificate: N
Green Verification Status: N
Water Supply Type: Drilled Well
Water Supply: Well
Special Designation: Unknown
Other Structures: Garden Shed
Parking
Driveway: Private
Garage Spaces: 2
Garage Type: Attached
Covered Parking Spaces: 12
Total Parking Spaces: 14
Fees
Tax Year: 2021
Tax Legal Description: Pt Lot 17, Con 2 Esq, Part 1, 20R9621; S/T 14238
Taxes: $5,383
Highlights
Feature: Clear View
Feature: Grnbelt/Conserv
Feature: Level
Land
Cross Street: 17 Side Rd/Hwy 25
Municipality District: Halton Hills
Fronting On: South
Parcel Number: 250200027
Pool: None
Sewer: Septic
Lot Depth: 162 Feet
Lot Frontage: 125 Feet
Lot Irregularities: .45 Acre
Zoning: Rural Residentia
Additional Media
- Virtual Tour: https://boldimaging.com/property/5313/unbranded/slideshow
Rooms
Room details for 7590 17 Side Road, Halton Hills
| Type | Dimensions | Description |
|---|---|---|
| Kitchen Main | 6.36 x 7.62 | Centre Island, Eat-In Kitchen, Hardwood Floor |
| Living Main | 3.95 x 5.73 | Fireplace, Vaulted Ceiling, Hardwood Floor |
| Prim Bdrm Main | 3.72 x 4.47 | 3 Pc Ensuite, Closet, Hardwood Floor |
| 2nd Br Main | 3.05 x 4.45 | Window, Double Closet, Hardwood Floor |
| 3rd Br Main | 2.88 x 3.41 | Window, Double Closet, Hardwood Floor |
| Sunroom Main | 4.27 x 4.82 | W/O To Deck, Skylight, Broadloom |
| Laundry Main | 2.66 x 3.22 | W/O To Deck, W/O To Garage, Ceramic Floor |
| 4th Br Bsmt | 4.25 x 6.38 | 3 Pc Bath, Above Grade Window, Laminate |
| 5th Br Bsmt | 3.89 x 5.19 | W/O To Garage, Above Grade Window, Broadloom |
| Rec Bsmt | 4.31 x 8.05 | Pot Lights, Above Grade Window, Fireplace |
| Other Bsmt | 3.70 x 8.23 | Broadloom |
| XXXXXXXX | XXX XX, XXXX |
XXXX XXX XXXX |
$X,XXX,XXX |
| XXX XX, XXXX |
XXXXXX XXX XXXX |
$X,XXX,XXX | |
| XXXXXXXX | XXX XX, XXXX |
XXXXXXX XXX XXXX |
|
| XXX XX, XXXX |
XXXXXX XXX XXXX |
$X,XXX,XXX |
| XXXXXXXX XXXX | XXX XX, XXXX | $1,200,000 XXX XXXX |
| XXXXXXXX XXXXXX | XXX XX, XXXX | $1,295,000 XXX XXXX |
| XXXXXXXX XXXXXXX | XXX XX, XXXX | XXX XXXX |
| XXXXXXXX XXXXXX | XXX XX, XXXX | $1,395,000 XXX XXXX |

Limehouse Public School
Elementary: PublicRobert Little Public School
Elementary: PublicStewarttown Middle School
Elementary: PublicBrookville Public School
Elementary: PublicSt Joseph's School
Elementary: CatholicMcKenzie-Smith Bennett
Elementary: PublicGary Allan High School - Halton Hills
Secondary: PublicGary Allan High School - Milton
Secondary: PublicActon District High School
Secondary: PublicBishop Paul Francis Reding Secondary School
Secondary: CatholicChrist the King Catholic Secondary School
Secondary: CatholicGeorgetown District High School
Secondary: Public- 4 bath
- 3 bed
- 2000 sqft
12431 Dublin Line, Halton Hills, Ontario • L7J 2M1 • Halton Hills



