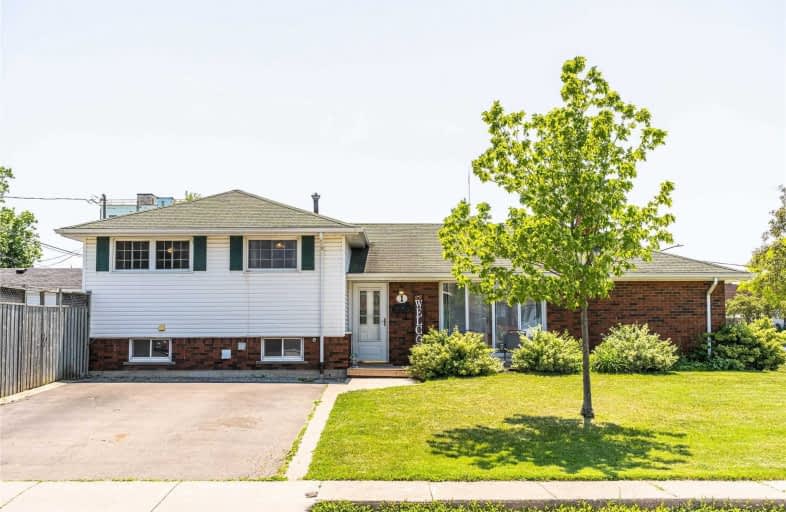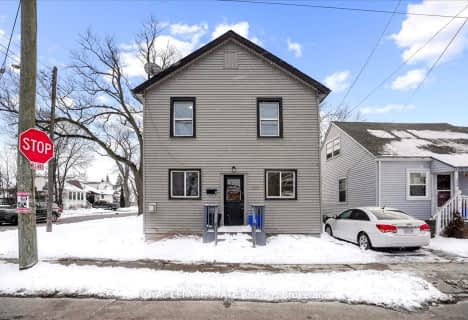
R L Hyslop Elementary School
Elementary: Public
1.35 km
Sir Isaac Brock Junior Public School
Elementary: Public
0.40 km
Green Acres School
Elementary: Public
0.65 km
Glen Echo Junior Public School
Elementary: Public
1.02 km
St. David Catholic Elementary School
Elementary: Catholic
0.24 km
Lake Avenue Public School
Elementary: Public
1.05 km
Delta Secondary School
Secondary: Public
4.20 km
Glendale Secondary School
Secondary: Public
1.17 km
Sir Winston Churchill Secondary School
Secondary: Public
2.66 km
Orchard Park Secondary School
Secondary: Public
4.51 km
Saltfleet High School
Secondary: Public
4.91 km
Cardinal Newman Catholic Secondary School
Secondary: Catholic
1.75 km














