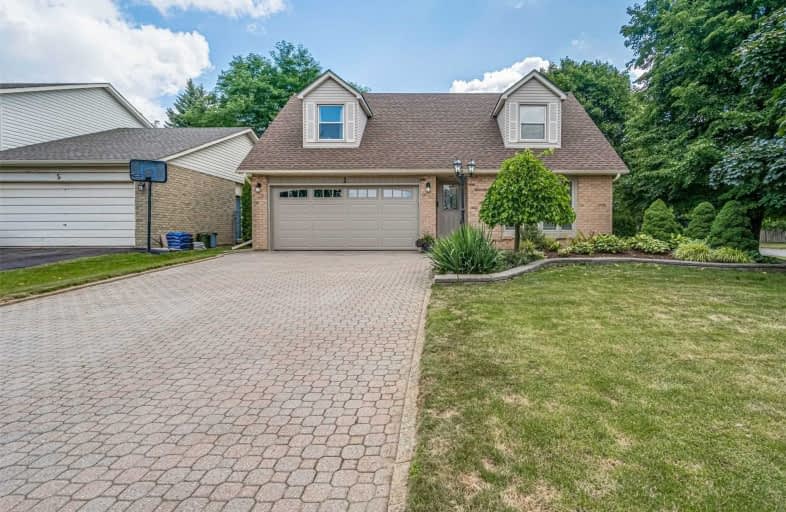Sold on Aug 11, 2020
Note: Property is not currently for sale or for rent.

-
Type: Detached
-
Style: 2-Storey
-
Size: 1500 sqft
-
Lot Size: 80.31 x 104.2 Feet
-
Age: 31-50 years
-
Taxes: $5,032 per year
-
Days on Site: 7 Days
-
Added: Aug 04, 2020 (1 week on market)
-
Updated:
-
Last Checked: 2 months ago
-
MLS®#: X4856706
-
Listed By: Keller williams edge realty, brokerage
Welcome To The Beautiful City Of Ancaster. This 2 Storey , Corner Lot, Detached Home Is Located On A Quiet Court In A Mature, Tree Lined, Family Friendly Neighbourhood. Vaulted 16 Ft. Ceiling, Great Layout, 3 Bed. 2.5 Bath, Double Car Garage With Large Driveway And Private Backyard. Close To Public And Catholic Schools Within Walking Distance. Close To All Amenities And Highway Access. Don't Miss Out, Call For Your Appointment Today!
Extras
Refrigerator, Dishwasher, Stove, Microwave, Washer, Dryer, All E.L.F's , Central Vac. & Attachments. 2 Garage Remotes. Window Blinds, Central Vac & Attachments
Property Details
Facts for 1 Leith Court, Hamilton
Status
Days on Market: 7
Last Status: Sold
Sold Date: Aug 11, 2020
Closed Date: Sep 03, 2020
Expiry Date: Dec 11, 2020
Sold Price: $785,000
Unavailable Date: Aug 11, 2020
Input Date: Aug 04, 2020
Property
Status: Sale
Property Type: Detached
Style: 2-Storey
Size (sq ft): 1500
Age: 31-50
Area: Hamilton
Community: Ancaster
Inside
Bedrooms: 3
Bathrooms: 3
Kitchens: 1
Rooms: 8
Den/Family Room: Yes
Air Conditioning: Central Air
Fireplace: Yes
Laundry Level: Lower
Central Vacuum: Y
Washrooms: 3
Building
Basement: Finished
Heat Type: Forced Air
Heat Source: Gas
Exterior: Alum Siding
Exterior: Brick
Water Supply: Municipal
Special Designation: Unknown
Parking
Driveway: Pvt Double
Garage Spaces: 2
Garage Type: Attached
Covered Parking Spaces: 4
Total Parking Spaces: 6
Fees
Tax Year: 2020
Tax Legal Description: Pcl. 31-1. Sec M299;Lt 31, Pl M299; ( Continued,
Taxes: $5,032
Land
Cross Street: Amberly Blvd.
Municipality District: Hamilton
Fronting On: East
Parcel Number: 174330382
Pool: None
Sewer: Sewers
Lot Depth: 104.2 Feet
Lot Frontage: 80.31 Feet
Additional Media
- Virtual Tour: https://360.api360.ca/tours/S1ajTPYON
Rooms
Room details for 1 Leith Court, Hamilton
| Type | Dimensions | Description |
|---|---|---|
| Living Main | 4.17 x 4.50 | Hardwood Floor |
| Dining Main | 2.68 x 3.10 | Hardwood Floor |
| Kitchen Main | 2.47 x 3.35 | |
| Breakfast Main | 2.16 x 2.74 | W/O To Deck |
| Family Main | 3.41 x 5.54 | Fireplace |
| Master 2nd | 3.35 x 6.60 | 3 Pc Ensuite, Broadloom |
| 2nd Br 2nd | 2.86 x 4.54 | Broadloom |
| 3rd Br 2nd | 2.52 x 3.38 | Broadloom |
| XXXXXXXX | XXX XX, XXXX |
XXXX XXX XXXX |
$XXX,XXX |
| XXX XX, XXXX |
XXXXXX XXX XXXX |
$XXX,XXX |
| XXXXXXXX XXXX | XXX XX, XXXX | $785,000 XXX XXXX |
| XXXXXXXX XXXXXX | XXX XX, XXXX | $730,000 XXX XXXX |

Rousseau Public School
Elementary: PublicAncaster Senior Public School
Elementary: PublicC H Bray School
Elementary: PublicSt. Ann (Ancaster) Catholic Elementary School
Elementary: CatholicSt. Joachim Catholic Elementary School
Elementary: CatholicFessenden School
Elementary: PublicDundas Valley Secondary School
Secondary: PublicSt. Mary Catholic Secondary School
Secondary: CatholicSir Allan MacNab Secondary School
Secondary: PublicBishop Tonnos Catholic Secondary School
Secondary: CatholicAncaster High School
Secondary: PublicSt. Thomas More Catholic Secondary School
Secondary: Catholic

