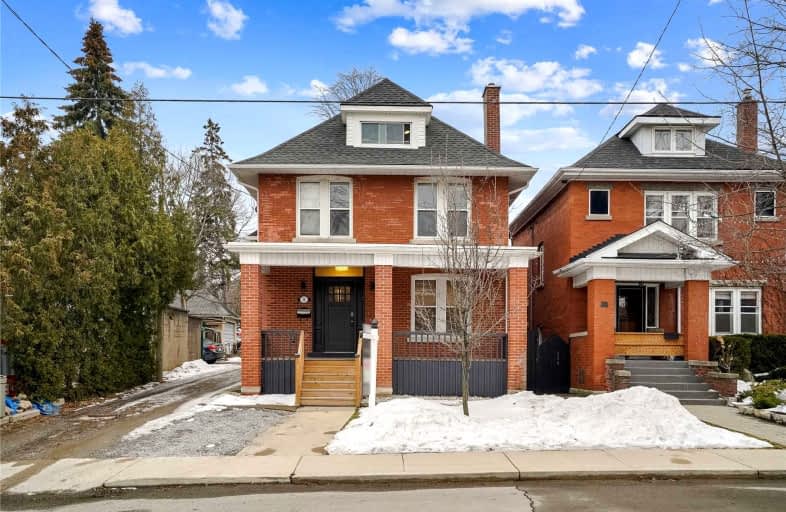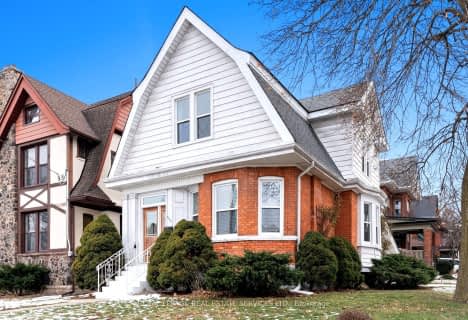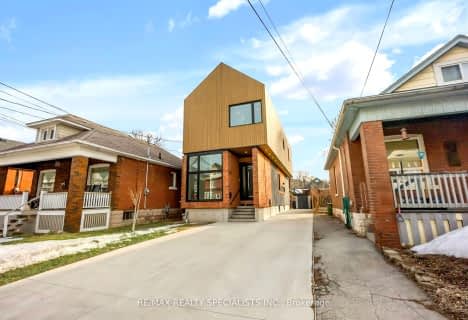

Buchanan Park School
Elementary: PublicStrathcona Junior Public School
Elementary: PublicCentral Junior Public School
Elementary: PublicRyerson Middle School
Elementary: PublicSt. Joseph Catholic Elementary School
Elementary: CatholicEarl Kitchener Junior Public School
Elementary: PublicTurning Point School
Secondary: PublicÉcole secondaire Georges-P-Vanier
Secondary: PublicSt. Charles Catholic Adult Secondary School
Secondary: CatholicSir John A Macdonald Secondary School
Secondary: PublicWestdale Secondary School
Secondary: PublicWestmount Secondary School
Secondary: Public- 2 bath
- 3 bed
- 2000 sqft
31 Mountain Park Avenue, Hamilton, Ontario • L9A 1A1 • Centremount
- 2 bath
- 4 bed
- 1100 sqft
251 King Street East, Hamilton, Ontario • L8G 1L9 • Stoney Creek













