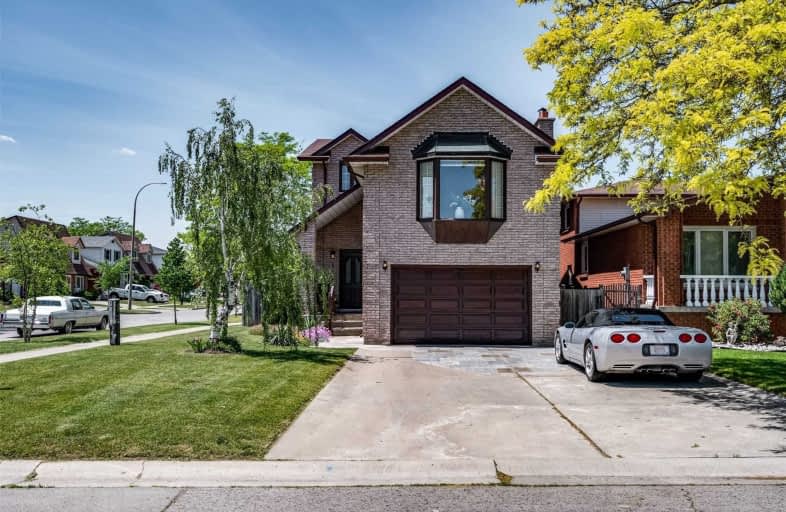
Eastdale Public School
Elementary: Public
2.50 km
St. Clare of Assisi Catholic Elementary School
Elementary: Catholic
0.33 km
Our Lady of Peace Catholic Elementary School
Elementary: Catholic
0.82 km
Mountain View Public School
Elementary: Public
2.19 km
St. Francis Xavier Catholic Elementary School
Elementary: Catholic
1.84 km
Memorial Public School
Elementary: Public
1.39 km
Delta Secondary School
Secondary: Public
8.85 km
Glendale Secondary School
Secondary: Public
5.74 km
Sir Winston Churchill Secondary School
Secondary: Public
7.29 km
Orchard Park Secondary School
Secondary: Public
0.43 km
Saltfleet High School
Secondary: Public
6.42 km
Cardinal Newman Catholic Secondary School
Secondary: Catholic
2.91 km






