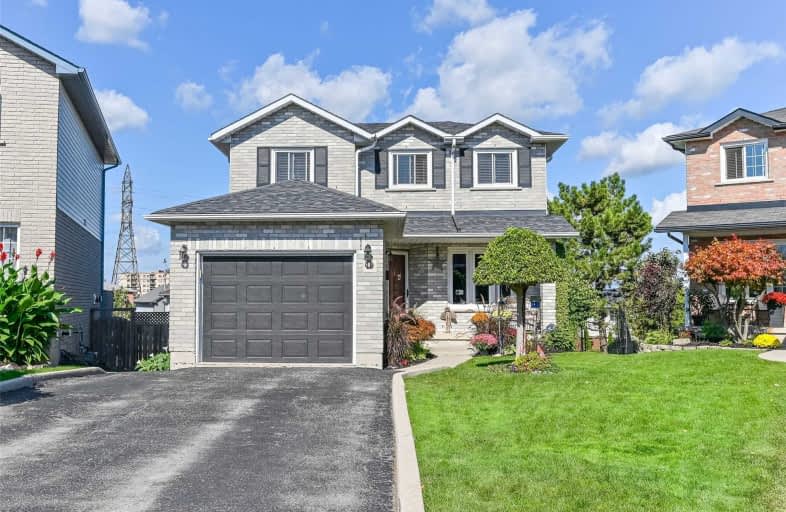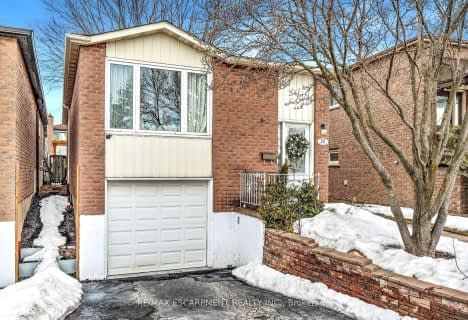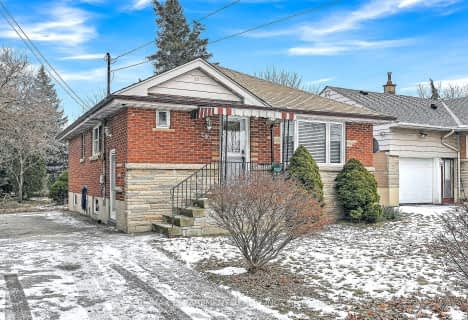
Lincoln Alexander Public School
Elementary: Public
0.99 km
St. Teresa of Calcutta Catholic Elementary School
Elementary: Catholic
0.81 km
St. John Paul II Catholic Elementary School
Elementary: Catholic
0.37 km
St. Marguerite d'Youville Catholic Elementary School
Elementary: Catholic
1.18 km
Helen Detwiler Junior Elementary School
Elementary: Public
1.17 km
Ray Lewis (Elementary) School
Elementary: Public
1.29 km
Vincent Massey/James Street
Secondary: Public
2.99 km
ÉSAC Mère-Teresa
Secondary: Catholic
3.14 km
St. Charles Catholic Adult Secondary School
Secondary: Catholic
3.95 km
Nora Henderson Secondary School
Secondary: Public
2.31 km
Westmount Secondary School
Secondary: Public
3.68 km
St. Jean de Brebeuf Catholic Secondary School
Secondary: Catholic
0.19 km














