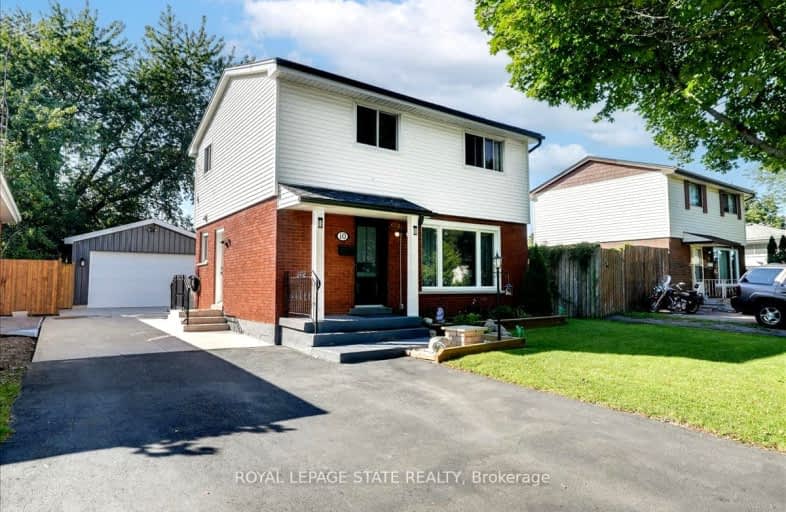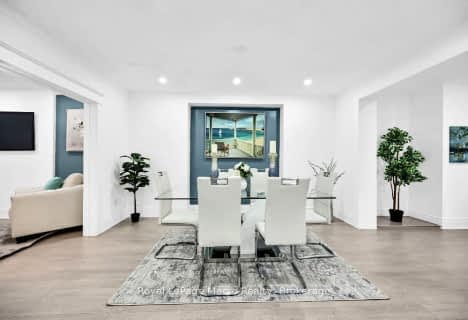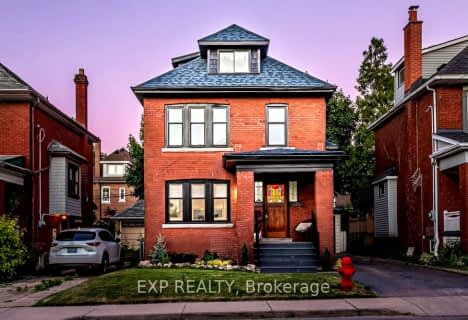Very Walkable
- Most errands can be accomplished on foot.
73
/100
Good Transit
- Some errands can be accomplished by public transportation.
50
/100
Bikeable
- Some errands can be accomplished on bike.
53
/100

Richard Beasley Junior Public School
Elementary: Public
1.09 km
Blessed Sacrament Catholic Elementary School
Elementary: Catholic
1.22 km
Our Lady of Lourdes Catholic Elementary School
Elementary: Catholic
0.67 km
St. Teresa of Calcutta Catholic Elementary School
Elementary: Catholic
1.34 km
Franklin Road Elementary Public School
Elementary: Public
0.72 km
Lawfield Elementary School
Elementary: Public
0.37 km
Vincent Massey/James Street
Secondary: Public
0.96 km
ÉSAC Mère-Teresa
Secondary: Catholic
1.96 km
St. Charles Catholic Adult Secondary School
Secondary: Catholic
2.80 km
Nora Henderson Secondary School
Secondary: Public
0.90 km
Sherwood Secondary School
Secondary: Public
2.46 km
St. Jean de Brebeuf Catholic Secondary School
Secondary: Catholic
2.21 km
-
T. B. McQuesten Park
1199 Upper Wentworth St, Hamilton ON 1.36km -
Mountain Lions Club Park
Hamilton ON 1.95km -
Eleanor Park
80 Presidio Dr, Hamilton ON L8W 3J5 2.28km
-
BMO Bank of Montreal
999 Upper Wentworth Csc, Hamilton ON L9A 5C5 0.84km -
CIBC
999 Upper Wentworth St, Hamilton ON L9A 4X5 0.91km -
National Bank of Greece
880 Upper Wentworth St, Hamilton ON L9A 5H2 0.96km














