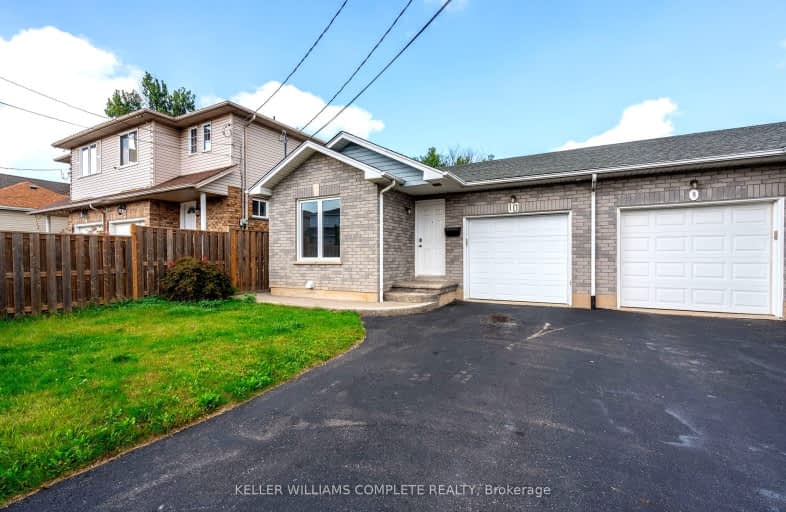Walker's Paradise
- Daily errands do not require a car.
90
/100
Good Transit
- Some errands can be accomplished by public transportation.
62
/100
Bikeable
- Some errands can be accomplished on bike.
62
/100

Buchanan Park School
Elementary: Public
1.11 km
Queensdale School
Elementary: Public
0.34 km
Ryerson Middle School
Elementary: Public
1.43 km
Norwood Park Elementary School
Elementary: Public
1.20 km
Queen Victoria Elementary Public School
Elementary: Public
1.25 km
Sts. Peter and Paul Catholic Elementary School
Elementary: Catholic
0.41 km
King William Alter Ed Secondary School
Secondary: Public
2.12 km
Turning Point School
Secondary: Public
1.55 km
St. Charles Catholic Adult Secondary School
Secondary: Catholic
0.40 km
Sir John A Macdonald Secondary School
Secondary: Public
2.28 km
Cathedral High School
Secondary: Catholic
2.16 km
Westmount Secondary School
Secondary: Public
2.13 km
-
Richwill Park
Hamilton ON 0.7km -
Sam Lawrence Park
Concession St, Hamilton ON 0.97km -
Mapleside Park
11 Mapleside Ave (Mapleside and Spruceside), Hamilton ON 1.03km
-
CIBC
667 Upper James St (at Fennel Ave E), Hamilton ON L9C 5R8 0.59km -
TD Bank Financial Group
194 James St S, Hamilton ON L8P 3A7 1.22km -
Tandia
75 James St S, Hamilton ON L8P 2Y9 1.65km














