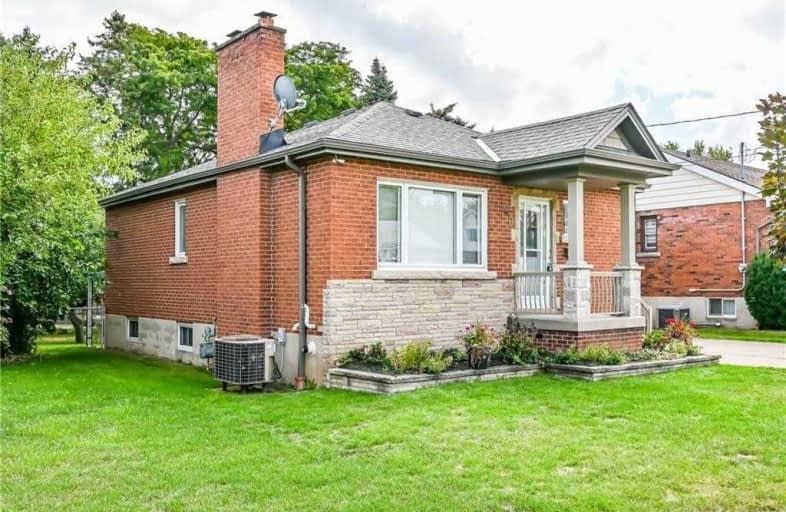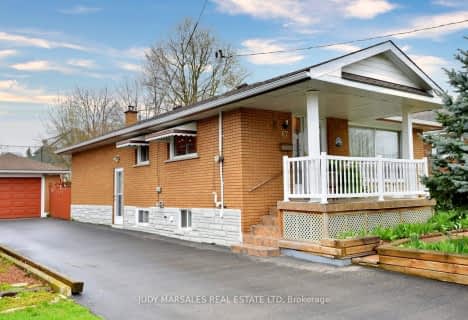
R L Hyslop Elementary School
Elementary: Public
0.76 km
Sir Isaac Brock Junior Public School
Elementary: Public
0.65 km
Green Acres School
Elementary: Public
0.27 km
Glen Echo Junior Public School
Elementary: Public
1.18 km
Glen Brae Middle School
Elementary: Public
1.36 km
St. David Catholic Elementary School
Elementary: Catholic
0.59 km
Delta Secondary School
Secondary: Public
4.51 km
Glendale Secondary School
Secondary: Public
1.28 km
Sir Winston Churchill Secondary School
Secondary: Public
3.05 km
Orchard Park Secondary School
Secondary: Public
4.44 km
Saltfleet High School
Secondary: Public
4.18 km
Cardinal Newman Catholic Secondary School
Secondary: Catholic
1.70 km
$
$699,900
- 2 bath
- 3 bed
- 1100 sqft
10 William Johnson Street, Hamilton, Ontario • L8J 1B1 • Stoney Creek Mountain
$
$719,997
- 3 bath
- 3 bed
- 1100 sqft
36 Athenia Drive, Hamilton, Ontario • L8J 1S6 • Stoney Creek Mountain














