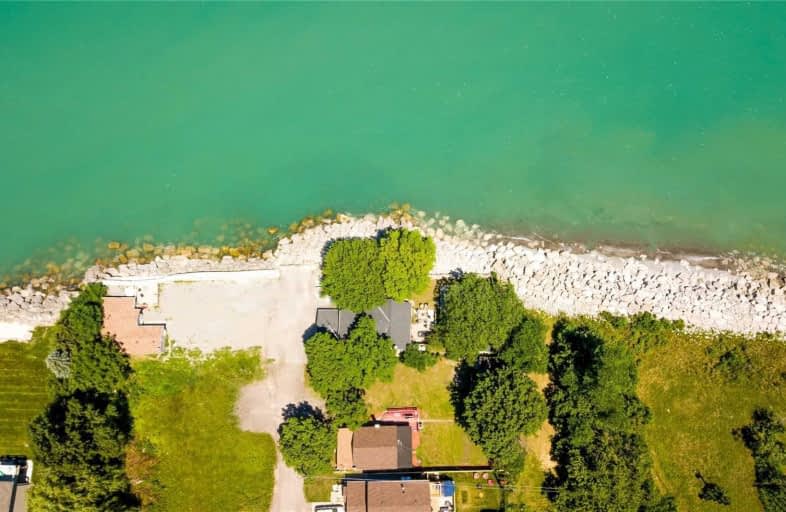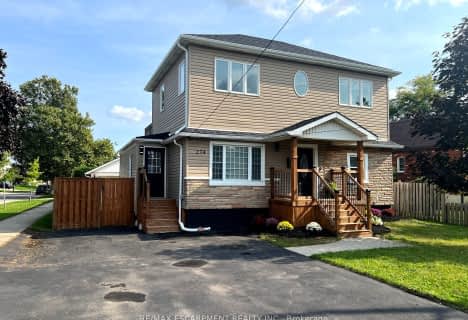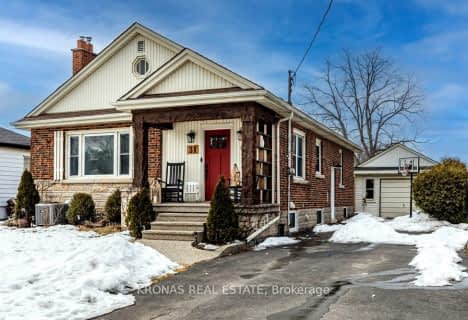
Video Tour

Eastdale Public School
Elementary: Public
2.02 km
St. Clare of Assisi Catholic Elementary School
Elementary: Catholic
2.53 km
Our Lady of Peace Catholic Elementary School
Elementary: Catholic
1.78 km
Mountain View Public School
Elementary: Public
1.44 km
St. Francis Xavier Catholic Elementary School
Elementary: Catholic
2.48 km
Memorial Public School
Elementary: Public
2.53 km
Delta Secondary School
Secondary: Public
8.23 km
Glendale Secondary School
Secondary: Public
5.64 km
Sir Winston Churchill Secondary School
Secondary: Public
6.68 km
Orchard Park Secondary School
Secondary: Public
2.16 km
Saltfleet High School
Secondary: Public
8.01 km
Cardinal Newman Catholic Secondary School
Secondary: Catholic
3.17 km












