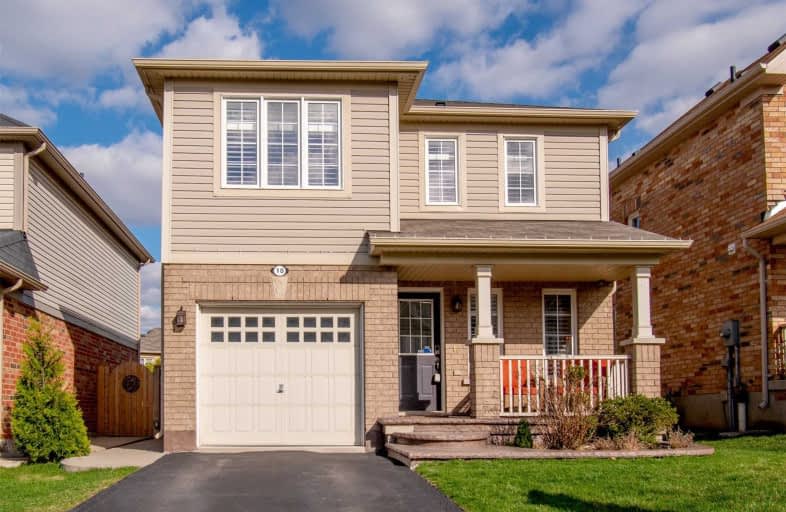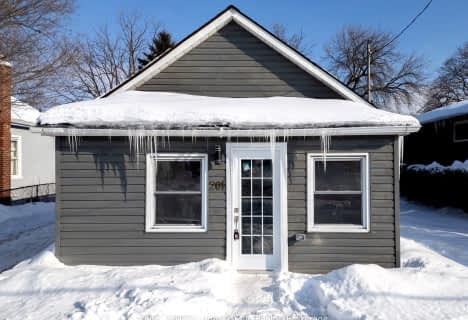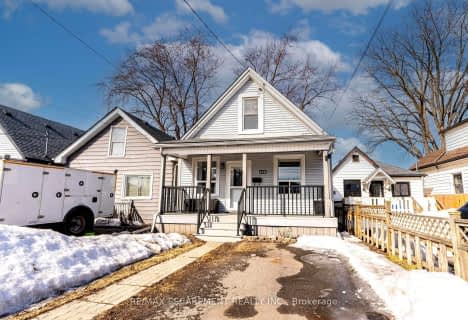
St. John Paul II Catholic Elementary School
Elementary: Catholic
1.37 km
Ridgemount Junior Public School
Elementary: Public
1.21 km
Pauline Johnson Public School
Elementary: Public
0.74 km
St. Marguerite d'Youville Catholic Elementary School
Elementary: Catholic
1.14 km
St. Michael Catholic Elementary School
Elementary: Catholic
1.14 km
Helen Detwiler Junior Elementary School
Elementary: Public
1.29 km
Turning Point School
Secondary: Public
4.43 km
Vincent Massey/James Street
Secondary: Public
2.90 km
St. Charles Catholic Adult Secondary School
Secondary: Catholic
2.67 km
Nora Henderson Secondary School
Secondary: Public
2.76 km
Westmount Secondary School
Secondary: Public
2.21 km
St. Jean de Brebeuf Catholic Secondary School
Secondary: Catholic
1.65 km












