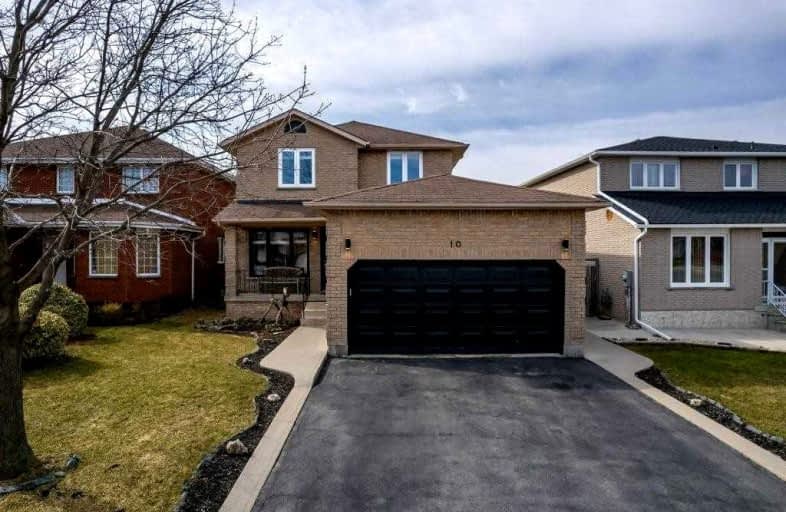
Lincoln Alexander Public School
Elementary: Public
0.91 km
St. Kateri Tekakwitha Catholic Elementary School
Elementary: Catholic
1.11 km
Cecil B Stirling School
Elementary: Public
1.09 km
St. Teresa of Calcutta Catholic Elementary School
Elementary: Catholic
1.10 km
St. John Paul II Catholic Elementary School
Elementary: Catholic
1.33 km
Templemead Elementary School
Elementary: Public
0.42 km
Vincent Massey/James Street
Secondary: Public
3.17 km
ÉSAC Mère-Teresa
Secondary: Catholic
2.72 km
Nora Henderson Secondary School
Secondary: Public
2.22 km
Sherwood Secondary School
Secondary: Public
4.14 km
St. Jean de Brebeuf Catholic Secondary School
Secondary: Catholic
0.95 km
Bishop Ryan Catholic Secondary School
Secondary: Catholic
3.51 km














