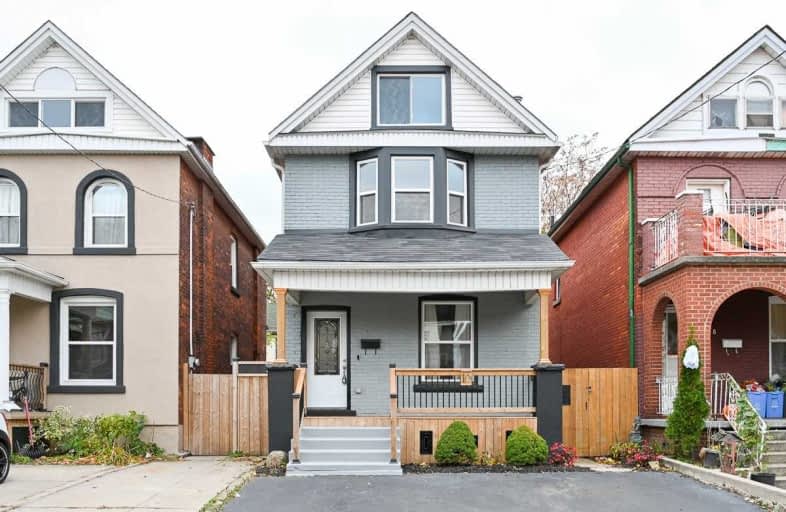Sold on Nov 07, 2019
Note: Property is not currently for sale or for rent.

-
Type: Detached
-
Style: 3-Storey
-
Size: 1500 sqft
-
Lot Size: 24.02 x 90 Feet
-
Age: No Data
-
Taxes: $2,416 per year
-
Days on Site: 3 Days
-
Added: Nov 07, 2019 (3 days on market)
-
Updated:
-
Last Checked: 3 months ago
-
MLS®#: X4625230
-
Listed By: Re/max escarpment realty inc., brokerage
Smart Home Set Up For Easy Living. 3 Full Flrs Of Redone Living Space. Dbl Front Parking. High-End Finishes, Front Living Rm W/Stone Accent Wall W/Fireplace. Kitchen W/Custom "Baresa" & Marble Countertops W/S/Steel Appls. Off The Kitchen Is A Bright Sunrm. 2nd Lvl W/3 Rms & A Full Bathrm W/Additional 2 Bedrms On The 3rd Lvl! Some Updates To Take Note Of Are Windows (2018), Furnace (2016) A/C (2017), Roof (2016), All New Wiring And Much More!
Extras
Inclusions: Fridge, Stove, Dishwasher, Microwave, Elf's, Mini Google Home, Remotes For Fan
Property Details
Facts for 10 Somerset Avenue, Hamilton
Status
Days on Market: 3
Last Status: Sold
Sold Date: Nov 07, 2019
Closed Date: Nov 28, 2019
Expiry Date: Jan 04, 2020
Sold Price: $454,100
Unavailable Date: Nov 07, 2019
Input Date: Nov 04, 2019
Prior LSC: Listing with no contract changes
Property
Status: Sale
Property Type: Detached
Style: 3-Storey
Size (sq ft): 1500
Area: Hamilton
Community: Gibson
Availability Date: Tba
Inside
Bedrooms: 5
Bathrooms: 2
Kitchens: 1
Rooms: 12
Den/Family Room: No
Air Conditioning: Central Air
Fireplace: Yes
Washrooms: 2
Building
Basement: Full
Heat Type: Forced Air
Heat Source: Gas
Exterior: Brick
Water Supply: Municipal
Special Designation: Unknown
Parking
Driveway: Front Yard
Garage Type: None
Covered Parking Spaces: 2
Total Parking Spaces: 2
Fees
Tax Year: 2019
Tax Legal Description: Pt Lts 45 & 46, Pl 431 , As In Vm206485 ; Hamilton
Taxes: $2,416
Highlights
Feature: Fenced Yard
Feature: Hospital
Feature: Place Of Worship
Feature: Public Transit
Feature: School
Feature: School Bus Route
Land
Cross Street: Sherman Ave N
Municipality District: Hamilton
Fronting On: South
Pool: None
Sewer: Sewers
Lot Depth: 90 Feet
Lot Frontage: 24.02 Feet
Acres: < .50
Rooms
Room details for 10 Somerset Avenue, Hamilton
| Type | Dimensions | Description |
|---|---|---|
| Living Main | 2.74 x 3.25 | |
| Dining Main | 3.96 x 3.66 | |
| Kitchen Main | 3.96 x 2.74 | |
| Sunroom Main | 3.96 x 1.83 | |
| Bathroom Main | - | 2 Pc Bath |
| Br 2nd | 2.95 x 2.74 | |
| Br 2nd | 3.15 x 2.74 | |
| Master 2nd | 3.81 x 3.17 | |
| Bathroom 2nd | - | 4 Pc Bath |
| Br 3rd | 3.10 x 3.12 | |
| Br 3rd | 3.51 x 3.12 | |
| Rec 3rd | 3.53 x 3.86 |
| XXXXXXXX | XXX XX, XXXX |
XXXX XXX XXXX |
$XXX,XXX |
| XXX XX, XXXX |
XXXXXX XXX XXXX |
$XXX,XXX | |
| XXXXXXXX | XXX XX, XXXX |
XXXXXXX XXX XXXX |
|
| XXX XX, XXXX |
XXXXXX XXX XXXX |
$XXX,XXX |
| XXXXXXXX XXXX | XXX XX, XXXX | $454,100 XXX XXXX |
| XXXXXXXX XXXXXX | XXX XX, XXXX | $449,000 XXX XXXX |
| XXXXXXXX XXXXXXX | XXX XX, XXXX | XXX XXXX |
| XXXXXXXX XXXXXX | XXX XX, XXXX | $459,900 XXX XXXX |

ÉÉC Notre-Dame
Elementary: CatholicSt. Brigid Catholic Elementary School
Elementary: CatholicSt. Ann (Hamilton) Catholic Elementary School
Elementary: CatholicAdelaide Hoodless Public School
Elementary: PublicCathy Wever Elementary Public School
Elementary: PublicPrince of Wales Elementary Public School
Elementary: PublicKing William Alter Ed Secondary School
Secondary: PublicTurning Point School
Secondary: PublicVincent Massey/James Street
Secondary: PublicDelta Secondary School
Secondary: PublicSherwood Secondary School
Secondary: PublicCathedral High School
Secondary: Catholic- 3 bath
- 5 bed
- 1500 sqft



