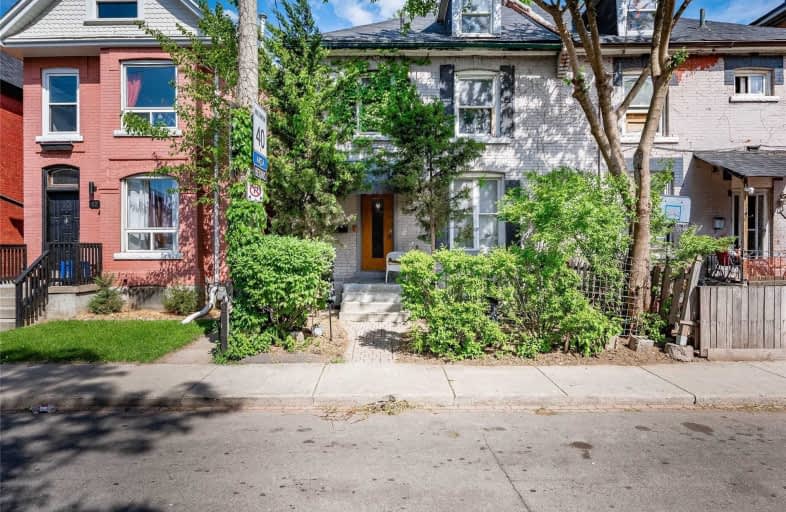
St. Patrick Catholic Elementary School
Elementary: Catholic
1.10 km
St. Brigid Catholic Elementary School
Elementary: Catholic
0.38 km
St. Ann (Hamilton) Catholic Elementary School
Elementary: Catholic
0.99 km
Dr. J. Edgar Davey (New) Elementary Public School
Elementary: Public
1.15 km
Cathy Wever Elementary Public School
Elementary: Public
0.28 km
Prince of Wales Elementary Public School
Elementary: Public
1.41 km
King William Alter Ed Secondary School
Secondary: Public
1.22 km
Turning Point School
Secondary: Public
2.04 km
Vincent Massey/James Street
Secondary: Public
3.85 km
St. Charles Catholic Adult Secondary School
Secondary: Catholic
3.25 km
Sir John A Macdonald Secondary School
Secondary: Public
2.16 km
Cathedral High School
Secondary: Catholic
1.15 km





