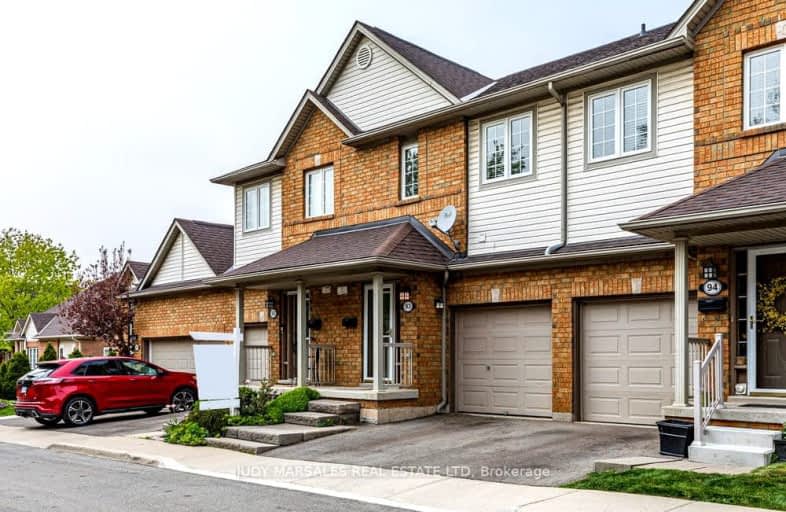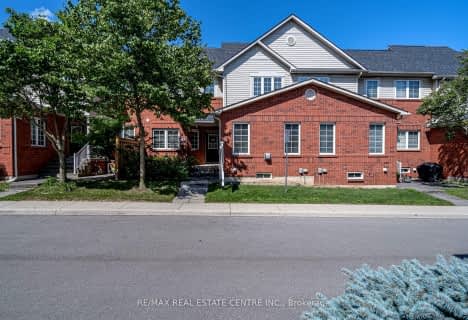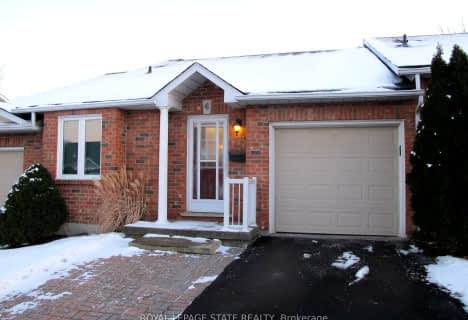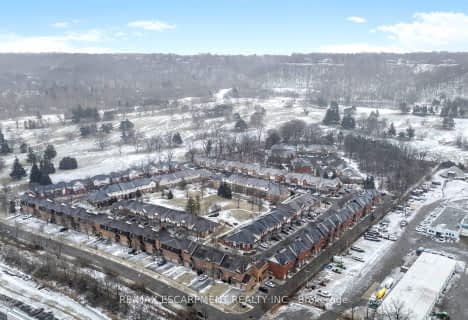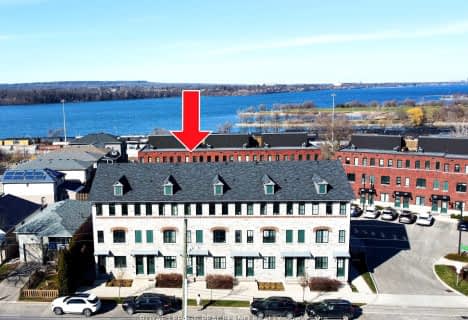Car-Dependent
- Almost all errands require a car.
Good Transit
- Some errands can be accomplished by public transportation.
Bikeable
- Some errands can be accomplished on bike.

Holbrook Junior Public School
Elementary: PublicDalewood Senior Public School
Elementary: PublicSt. Joseph Catholic Elementary School
Elementary: CatholicEarl Kitchener Junior Public School
Elementary: PublicChedoke Middle School
Elementary: PublicCootes Paradise Public School
Elementary: PublicÉcole secondaire Georges-P-Vanier
Secondary: PublicSt. Charles Catholic Adult Secondary School
Secondary: CatholicSt. Mary Catholic Secondary School
Secondary: CatholicSir Allan MacNab Secondary School
Secondary: PublicWestdale Secondary School
Secondary: PublicWestmount Secondary School
Secondary: Public-
Food Basics
845 King Street West, Hamilton 1.41km -
Food Basics
640 Mohawk Road West, Hamilton 1.85km
-
LCBO
233 Dundurn Street South, Hamilton 1.2km -
The Beer Store
229 Dundurn Street South, Hamilton 1.23km -
Colio Wine Boutique
1061 King Street West, Hamilton 1.26km
-
Lancaster Eatery
Beddoe Drive, Hamilton 0.5km -
Aberdeen Tavern
432 Aberdeen Avenue, Hamilton 0.9km -
Dundurn Market- Local Foods & Home Delivery
346 Dundurn Street South, Hamilton 0.94km
-
Dundurn Market- Local Foods & Home Delivery
346 Dundurn Street South, Hamilton 0.94km -
Sakura Tea | 樱花茶
1064 Main Street West, Hamilton 1km -
Vivian Cafe
1221 Main Street West, Hamilton 1.18km
-
875 Main St West Holding Ltd
875 Main Street West, Hamilton 1.04km -
CIBC Branch (Cash at ATM only)
1015 King Street West, Hamilton 1.31km -
Scotiabank
999 King Street West, Hamilton 1.34km
-
HUSKY
1050 Main Street West, Hamilton 1.01km -
Shell
159 Dundurn Street South, Hamilton 1.49km -
MAIN STREET MOBIL
475 Main Street West, Hamilton 1.61km
-
Fitness@MIP
175 Longwood Road South, Hamilton 0.81km -
Catalyst Specialized Personal Training
318 Dundurn Street South #10, Hamilton 0.97km -
Gravity Climbing Gym - Hamilton
70 Frid Street, Hamilton 1.24km
-
Chedoke Tot Lot
Hamilton 0.52km -
Scenic Park
565 Aberdeen Avenue, Hamilton 0.53km -
Chedoke Radial Recreational Trail
120 Beddoe Drive, Hamilton 0.54km
-
Little Free Library
207 Dundurn Street South, Hamilton 1.3km -
Hamilton Public Library - Westdale Branch
955 King Street West, Hamilton 1.41km -
Hamilton Public Library - Locke Branch
285 Locke Street South, Hamilton 1.42km
-
MACanxiety Research Centre
1057 Main Street West, Hamilton 0.96km -
ND Health
3-70 Frid Street, Hamilton 1.22km -
Urgen Care
690 Main Street West, Hamilton 1.25km
-
Rexall
331 Dundurn Street South, Hamilton 0.98km -
West End Pharmacy
690 Main Street West, Hamilton 1.23km -
Shoppers Drug Mart
991 King Street West, Hamilton 1.35km
-
Westcliffe Mall
640 Mohawk Road West, Hamilton 1.85km -
Shanar & Sean Plaza
87 Sanatorium Road, Hamilton 2.1km
-
The Westdale
1014 King Street West, Hamilton 1.38km
-
Snooty Fox
1011 King Street West, Hamilton 1.32km -
The Bean Bar
1012 King Street West, Hamilton 1.38km -
Emerson 109
109 Emerson Street, Hamilton 1.42km
For Sale
More about this building
View 100 Beddoe Drive, Hamilton- 3 bath
- 3 bed
- 1400 sqft
05-290 Barton Street West, Hamilton, Ontario • L8R 3P3 • Strathcona
