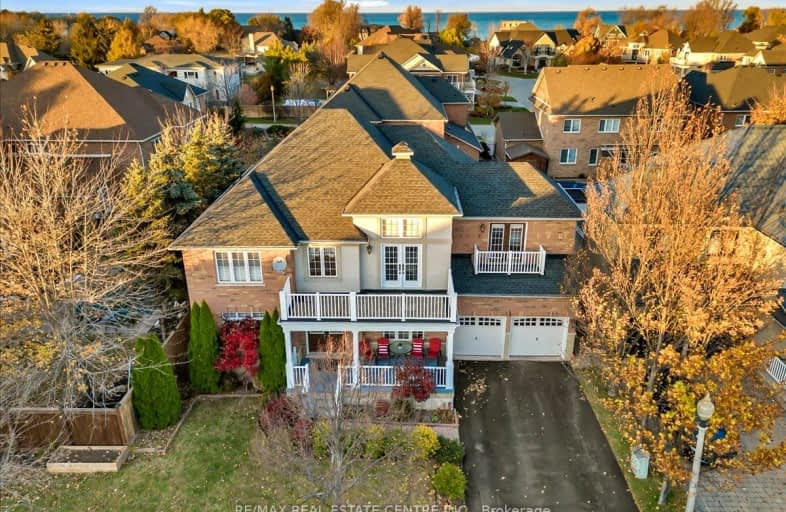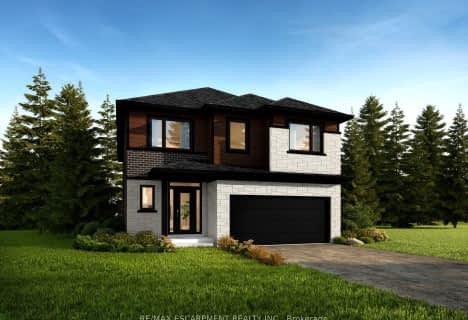
Car-Dependent
- Most errands require a car.
No Nearby Transit
- Almost all errands require a car.
Somewhat Bikeable
- Most errands require a car.

Immaculate Heart of Mary Catholic Elementary School
Elementary: CatholicSmith Public School
Elementary: PublicCentral Public School
Elementary: PublicOur Lady of Fatima Catholic Elementary School
Elementary: CatholicSt. Gabriel Catholic Elementary School
Elementary: CatholicWinona Elementary Elementary School
Elementary: PublicSouth Lincoln High School
Secondary: PublicGrimsby Secondary School
Secondary: PublicGlendale Secondary School
Secondary: PublicOrchard Park Secondary School
Secondary: PublicBlessed Trinity Catholic Secondary School
Secondary: CatholicCardinal Newman Catholic Secondary School
Secondary: Catholic-
Grimsby Off-Leash Dog Park
Grimsby ON 8.27km -
Ernie Seager Parkette
Hamilton ON 8.78km -
Bal harbour Park
Beamsville ON 9.99km
-
RBC Royal Bank
24 Livingston Ave, Grimsby ON L3M 1K7 5.96km -
President's Choice Financial ATM
369 Hwy 8, Stoney Creek ON L8G 1E7 7.78km -
TD Canada Trust ATM
267 Hwy 8, Stoney Creek ON L8G 1E4 8.47km
- 4 bath
- 4 bed
- 2500 sqft
30 Sidare Court, Grimsby, Ontario • L3M 4E8 • 540 - Grimsby Beach







