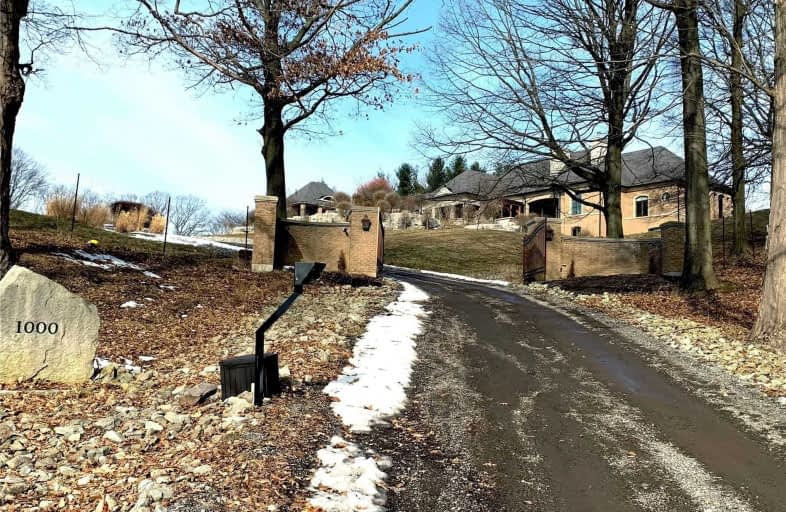Sold on Mar 26, 2021
Note: Property is not currently for sale or for rent.

-
Type: Detached
-
Style: Bungalow
-
Size: 5000 sqft
-
Lot Size: 836.3 x 531.62 Feet
-
Age: 6-15 years
-
Taxes: $20,101 per year
-
Days on Site: 20 Days
-
Added: Mar 05, 2021 (2 weeks on market)
-
Updated:
-
Last Checked: 3 months ago
-
MLS®#: X5139983
-
Listed By: Royal lepage real estate services ltd., brokerage
Your Own Private Paradise Awaits! Majestic Gated Estate Situated On Over 20 Acres Nestled In The Dundas Valley Conservation Area. This Meticulously Crafted Showpiece, Expertly Designed By Renowned Architect William Hicks & Custom Built By Chatsworth Fine Homes, Boasts Close To 12,000 Sf Of Combined Living Space On Both Lvls. This Secluded Tranquil Locale Is Central Between Downtown Dundas & Ancaster. A Rare Opportunity To Own One Of Ancaster's Finest Estates!
Extras
Beautifully Landscaped Grounds, Three-Season Covered Terrace With Gas Fireplace & Motorized Mosquito Screens, Gunite Pool With An Infinity Edge Providing Panoramic Views Of The Escarpment, Hot Tub & Cabana With Bathroom & Dry Cedar Sauna.
Property Details
Facts for 1000 Sulphur Springs Road, Hamilton
Status
Days on Market: 20
Last Status: Sold
Sold Date: Mar 26, 2021
Closed Date: May 07, 2021
Expiry Date: Sep 05, 2021
Sold Price: $4,300,000
Unavailable Date: Mar 26, 2021
Input Date: Mar 05, 2021
Property
Status: Sale
Property Type: Detached
Style: Bungalow
Size (sq ft): 5000
Age: 6-15
Area: Hamilton
Community: Ancaster
Availability Date: 60+Days/Tba
Assessment Amount: $2,496,000
Assessment Year: 2021
Inside
Bedrooms: 5
Bedrooms Plus: 3
Bathrooms: 6
Kitchens: 1
Rooms: 10
Den/Family Room: Yes
Air Conditioning: Central Air
Fireplace: Yes
Laundry Level: Main
Central Vacuum: Y
Washrooms: 6
Utilities
Electricity: Available
Gas: Available
Cable: Available
Telephone: Available
Building
Basement: Fin W/O
Basement 2: Full
Heat Type: Other
Heat Source: Other
Exterior: Brick
Elevator: N
UFFI: No
Energy Certificate: N
Green Verification Status: N
Water Supply: Municipal
Physically Handicapped-Equipped: N
Special Designation: Accessibility
Retirement: N
Parking
Driveway: Private
Garage Spaces: 4
Garage Type: Attached
Covered Parking Spaces: 10
Total Parking Spaces: 14
Fees
Tax Year: 2020
Tax Legal Description: Pt Lt 41 Con 1 Ancaster, Part 2 On 62R17885; *
Taxes: $20,101
Highlights
Feature: Level
Feature: Wooded/Treed
Land
Cross Street: Governors Rd/Sulphur
Municipality District: Hamilton
Fronting On: West
Parcel Number: 174210039
Pool: Inground
Sewer: Septic
Lot Depth: 531.62 Feet
Lot Frontage: 836.3 Feet
Lot Irregularities: X 821.82' X 531.22'
Acres: 10-24.99
Zoning: Residential
Waterfront: None
Rooms
Room details for 1000 Sulphur Springs Road, Hamilton
| Type | Dimensions | Description |
|---|---|---|
| Living Main | 5.49 x 7.92 | Combined W/Dining |
| Kitchen Main | 5.49 x 8.23 | |
| Breakfast Main | 2.44 x 3.35 | |
| Sitting Main | 3.35 x 4.57 | |
| Great Rm Main | 6.10 x 6.40 | |
| Master Main | 5.49 x 6.40 | |
| 2nd Br Main | 3.66 x 4.57 | |
| 3rd Br Main | 3.66 x 4.88 | |
| 4th Br Main | 3.66 x 4.57 | |
| 5th Br Main | 3.66 x 4.57 | |
| Rec Bsmt | 5.49 x 10.36 | |
| Media/Ent Bsmt | 5.49 x 7.92 |
| XXXXXXXX | XXX XX, XXXX |
XXXX XXX XXXX |
$X,XXX,XXX |
| XXX XX, XXXX |
XXXXXX XXX XXXX |
$X,XXX,XXX | |
| XXXXXXXX | XXX XX, XXXX |
XXXXXXXX XXX XXXX |
|
| XXX XX, XXXX |
XXXXXX XXX XXXX |
$X,XXX,XXX | |
| XXXXXXXX | XXX XX, XXXX |
XXXXXXX XXX XXXX |
|
| XXX XX, XXXX |
XXXXXX XXX XXXX |
$X,XXX,XXX | |
| XXXXXXXX | XXX XX, XXXX |
XXXXXXX XXX XXXX |
|
| XXX XX, XXXX |
XXXXXX XXX XXXX |
$X,XXX,XXX |
| XXXXXXXX XXXX | XXX XX, XXXX | $4,300,000 XXX XXXX |
| XXXXXXXX XXXXXX | XXX XX, XXXX | $4,999,000 XXX XXXX |
| XXXXXXXX XXXXXXXX | XXX XX, XXXX | XXX XXXX |
| XXXXXXXX XXXXXX | XXX XX, XXXX | $5,200,000 XXX XXXX |
| XXXXXXXX XXXXXXX | XXX XX, XXXX | XXX XXXX |
| XXXXXXXX XXXXXX | XXX XX, XXXX | $6,999,900 XXX XXXX |
| XXXXXXXX XXXXXXX | XXX XX, XXXX | XXX XXXX |
| XXXXXXXX XXXXXX | XXX XX, XXXX | $7,988,888 XXX XXXX |

St. Bernadette Catholic Elementary School
Elementary: CatholicAncaster Senior Public School
Elementary: PublicC H Bray School
Elementary: PublicSt. Ann (Ancaster) Catholic Elementary School
Elementary: CatholicFessenden School
Elementary: PublicSir William Osler Elementary School
Elementary: PublicDundas Valley Secondary School
Secondary: PublicSt. Mary Catholic Secondary School
Secondary: CatholicSir Allan MacNab Secondary School
Secondary: PublicBishop Tonnos Catholic Secondary School
Secondary: CatholicAncaster High School
Secondary: PublicSt. Thomas More Catholic Secondary School
Secondary: Catholic

