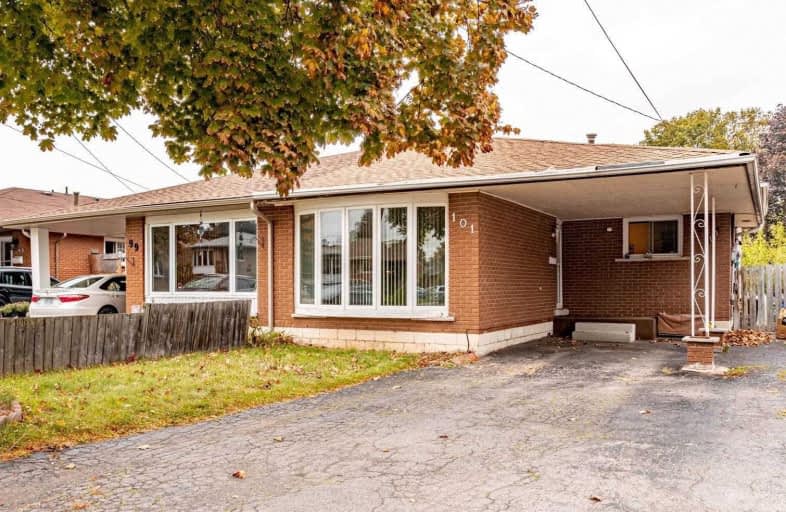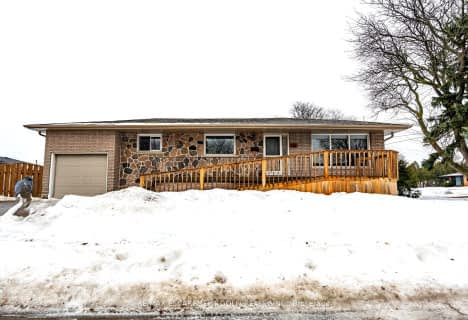
Lincoln Alexander Public School
Elementary: Public
0.81 km
St. Kateri Tekakwitha Catholic Elementary School
Elementary: Catholic
0.54 km
Cecil B Stirling School
Elementary: Public
0.55 km
St. Teresa of Calcutta Catholic Elementary School
Elementary: Catholic
1.12 km
Templemead Elementary School
Elementary: Public
0.24 km
Lawfield Elementary School
Elementary: Public
1.85 km
Vincent Massey/James Street
Secondary: Public
2.85 km
ÉSAC Mère-Teresa
Secondary: Catholic
2.18 km
Nora Henderson Secondary School
Secondary: Public
1.82 km
Sherwood Secondary School
Secondary: Public
3.67 km
St. Jean de Brebeuf Catholic Secondary School
Secondary: Catholic
1.39 km
Bishop Ryan Catholic Secondary School
Secondary: Catholic
3.20 km




