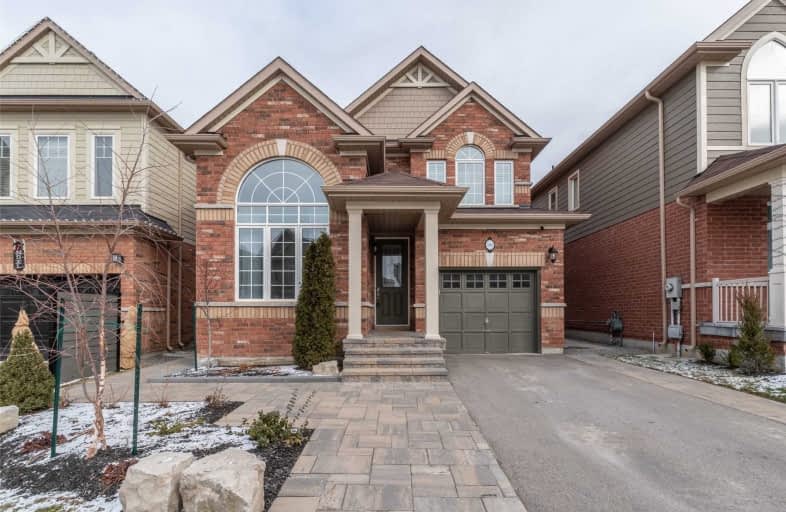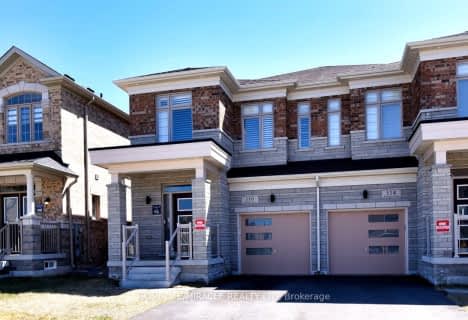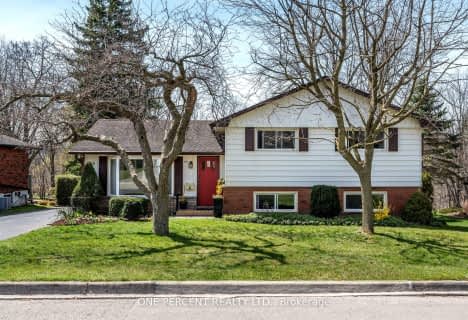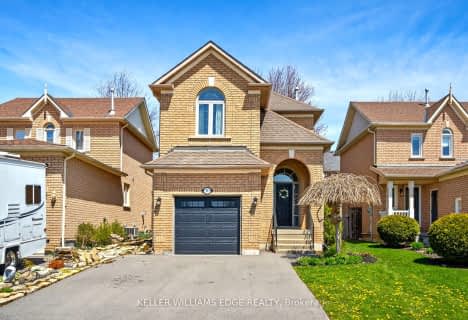
Flamborough Centre School
Elementary: Public
2.89 km
St. Thomas Catholic Elementary School
Elementary: Catholic
1.69 km
Mary Hopkins Public School
Elementary: Public
1.21 km
Allan A Greenleaf Elementary
Elementary: Public
0.39 km
Guardian Angels Catholic Elementary School
Elementary: Catholic
0.78 km
Guy B Brown Elementary Public School
Elementary: Public
0.99 km
École secondaire Georges-P-Vanier
Secondary: Public
8.02 km
Aldershot High School
Secondary: Public
6.12 km
Sir John A Macdonald Secondary School
Secondary: Public
9.03 km
St. Mary Catholic Secondary School
Secondary: Catholic
9.34 km
Waterdown District High School
Secondary: Public
0.35 km
Westdale Secondary School
Secondary: Public
8.65 km












