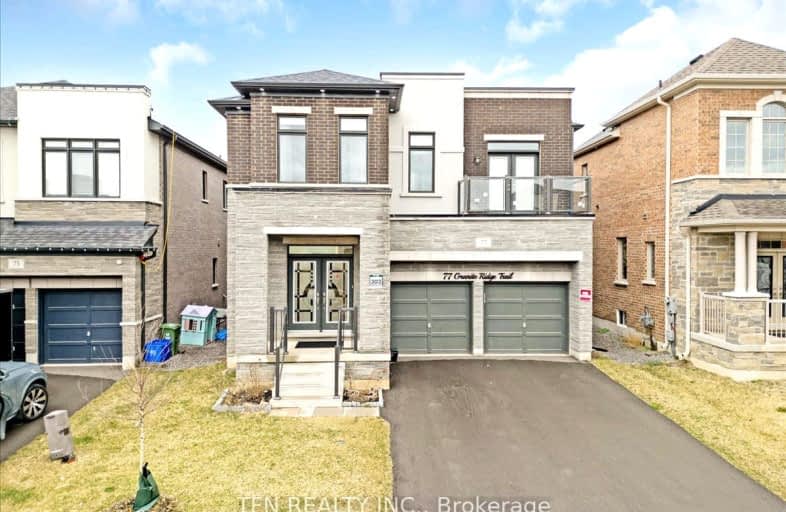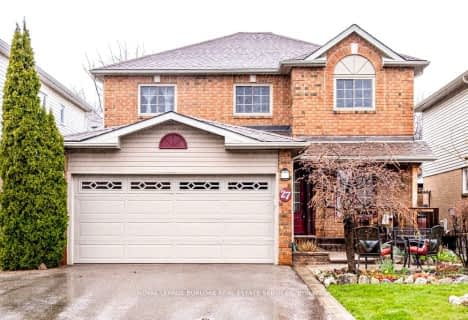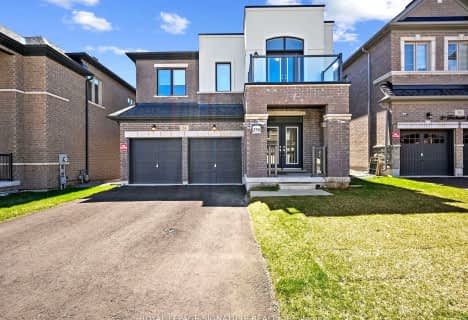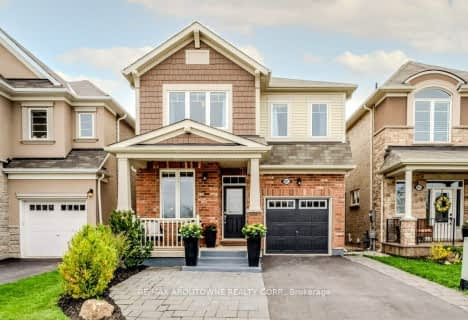
Car-Dependent
- Almost all errands require a car.
Minimal Transit
- Almost all errands require a car.
Somewhat Bikeable
- Most errands require a car.

Aldershot Elementary School
Elementary: PublicSt. Thomas Catholic Elementary School
Elementary: CatholicMary Hopkins Public School
Elementary: PublicAllan A Greenleaf Elementary
Elementary: PublicGuardian Angels Catholic Elementary School
Elementary: CatholicGuy B Brown Elementary Public School
Elementary: PublicThomas Merton Catholic Secondary School
Secondary: CatholicAldershot High School
Secondary: PublicBurlington Central High School
Secondary: PublicM M Robinson High School
Secondary: PublicNotre Dame Roman Catholic Secondary School
Secondary: CatholicWaterdown District High School
Secondary: Public-
Bo's Sports Bar
3 - 419 E Dundas Street, Waterdown, ON L8B 0K4 0.69km -
The Royal Coachman
1 Main Street N, Waterdown, ON L0R 2H0 1.43km -
Turtle Jack's
255 Dundas Street E, Waterdown, ON L0R 2H6 1.86km
-
Copper Kettle Cafe
312 Dundas Street E, Unit 4, Waterdown, ON L0R 2H0 1.37km -
Jitterbug Cafe and Catering
35 Main Street N, Ste 3, Waterdown, ON L0R 2H0 1.48km -
Tim Hortons
255 Dundas St E, Unit B, Waterdown, ON L0R 2H0 1.92km
-
LA Fitness
1326 Brant St, Burlington, ON L7P 1X8 4.04km -
Crunch Fitness
50 Horseshoe Crescent, Hamilton, ON L8B 0Y2 4.09km -
Gym On Plains
100 Plains Road W, Burlington, ON L7T 0A5 4.15km
-
Shoppers Drug Mart
511 Plains Road E, Burlington, ON L7T 2E2 3.86km -
Shoppers Drug Mart
900 Maple Avenue, Unit A6A, Burlington, ON L7S 2J8 4.93km -
Burlington I D A Drug Mart
701 Guelph Line, Burlington, ON L7R 3M7 6.78km
-
The Trail Convenience
40 Mallard Trail, Unit 1A, Waterdown, ON L0R 2H1 0.6km -
Pizza Hut
427 Dundas Street E, Unit 3, Waterdown, ON L0R 2H1 0.67km -
Domino's Pizza
473 Dundas St E 5, Waterdown, ON L8B 1W1 0.68km
-
Burlington Power Centre
1250 Brant Street, Burlington, ON L7P 1X8 4.06km -
Mapleview Shopping Centre
900 Maple Avenue, Burlington, ON L7S 2J8 4.77km -
Burlington Centre
777 Guelph Line, Suite 210, Burlington, ON L7R 3N2 6.29km
-
M&M Food Market
32 Hamilton Street N, Unit 10, Village Shopping Plaza, Waterdown, ON L8B 0E6 1.69km -
Goodness Me! Natural Food Market
74 Hamilton Street N, Waterdown, ON L0R 2H6 1.77km -
Sobeys
255 Dundas Street, Waterdown, ON L0R 2H6 1.85km
-
The Beer Store
396 Elizabeth St, Burlington, ON L7R 2L6 6.72km -
LCBO
3041 Walkers Line, Burlington, ON L5L 5Z6 7.43km -
Liquor Control Board of Ontario
233 Dundurn Street S, Hamilton, ON L8P 4K8 9.35km
-
Mercedes-Benz Burlington
441 N Service Road, Burlington, ON L7P 0A3 2.75km -
Petro Canada
475 ON-6, Hamilton, ON L8N 2Z7 4.41km -
Esso Gas Bar & Car Wash
1230 Plains Road E, Burlington, ON L7S 1W6 4.46km
-
SilverCity Burlington Cinemas
1250 Brant Street, Burlington, ON L7P 1G6 3.84km -
Cinestarz
460 Brant Street, Unit 3, Burlington, ON L7R 4B6 6.37km -
Encore Upper Canada Place Cinemas
460 Brant St, Unit 3, Burlington, ON L7R 4B6 6.37km
-
Burlington Public Library
2331 New Street, Burlington, ON L7R 1J4 7.11km -
Health Sciences Library, McMaster University
1280 Main Street, Hamilton, ON L8S 4K1 8.79km -
Hcc 81
2055 Upper Middle Road, Burlington, ON L7P 3P4 3.61km
-
Joseph Brant Hospital
1245 Lakeshore Road, Burlington, ON L7S 0A2 6.44km -
Jack Nathan Health
Walmart Superstore, 90 Dundas Street E, Hamilton, ON L9H 7K6 3.48km -
Plains West Medical
100 Plains Road W, Unit 20, Burlington, ON L7T 0A5 4.15km
-
Kerncliff Park
2198 Kerns Rd, Burlington ON L7P 1P8 1.83km -
Kerns Park
1801 Kerns Rd, Burlington ON 3.02km -
Roly Bird Park
Ontario 4.88km
-
RBC Royal Bank
304 Dundas St E (Mill St), Waterdown ON L0R 2H0 1.41km -
President's Choice Financial ATM
115 Hamilton St N, Waterdown ON L8B 1A8 2.08km -
RBC Royal Bank
2201 Brant St (Upper Middle), Burlington ON L7P 3N8 3.51km





















