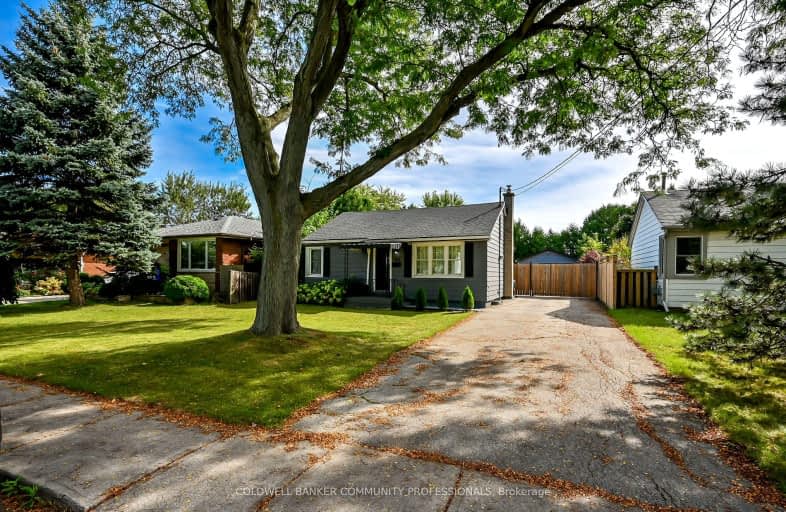Very Walkable
- Most errands can be accomplished on foot.
82
/100
Good Transit
- Some errands can be accomplished by public transportation.
56
/100
Bikeable
- Some errands can be accomplished on bike.
54
/100

Queensdale School
Elementary: Public
1.02 km
Ridgemount Junior Public School
Elementary: Public
0.94 km
Pauline Johnson Public School
Elementary: Public
1.41 km
Norwood Park Elementary School
Elementary: Public
0.36 km
St. Michael Catholic Elementary School
Elementary: Catholic
0.89 km
Sts. Peter and Paul Catholic Elementary School
Elementary: Catholic
0.57 km
King William Alter Ed Secondary School
Secondary: Public
2.82 km
Turning Point School
Secondary: Public
2.42 km
St. Charles Catholic Adult Secondary School
Secondary: Catholic
0.65 km
Sir John A Macdonald Secondary School
Secondary: Public
3.20 km
Cathedral High School
Secondary: Catholic
2.64 km
Westmount Secondary School
Secondary: Public
1.80 km
-
Richwill Park
Hamilton ON 0.48km -
Sam Lawrence Park
Concession St, Hamilton ON 1.5km -
Mapleside Park
11 Mapleside Ave (Mapleside and Spruceside), Hamilton ON 1.96km
-
CIBC
667 Upper James St (at Fennel Ave E), Hamilton ON L9C 5R8 0.47km -
HODL Bitcoin ATM - Busy Bee Convenience
1032 Upper Wellington St, Hamilton ON L9A 3S3 1.03km -
TD Bank Financial Group
194 James St S, Hamilton ON L8P 3A7 2.09km














