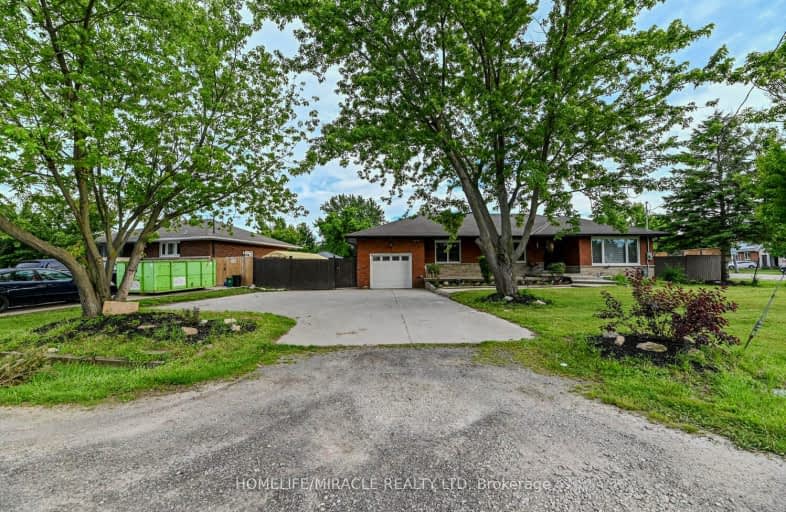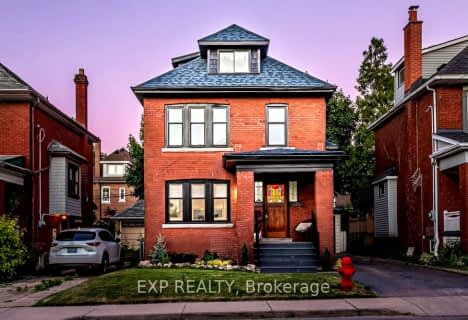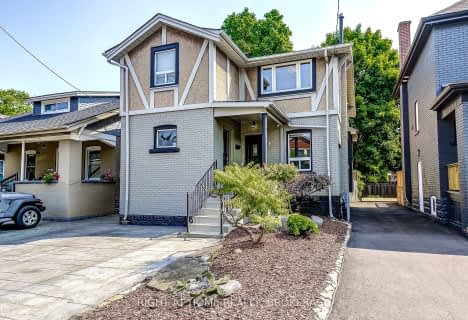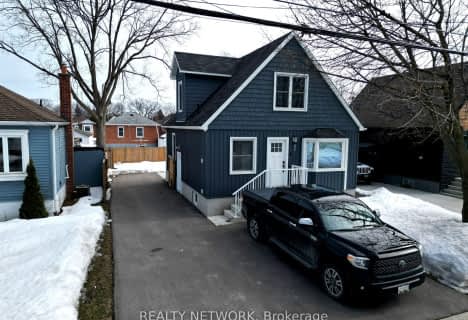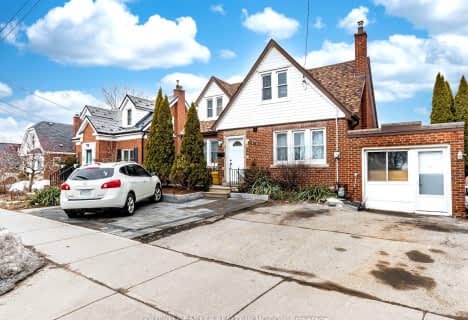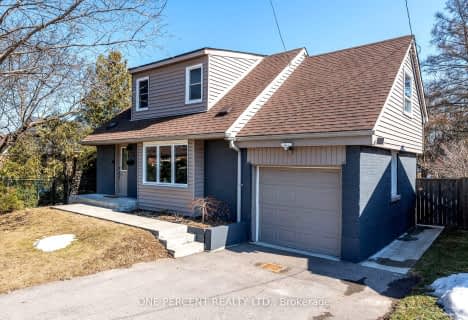Car-Dependent
- Almost all errands require a car.
No Nearby Transit
- Almost all errands require a car.
Somewhat Bikeable
- Most errands require a car.

St. John the Baptist Catholic Elementary School
Elementary: CatholicA M Cunningham Junior Public School
Elementary: PublicHoly Name of Jesus Catholic Elementary School
Elementary: CatholicMemorial (City) School
Elementary: PublicQueen Mary Public School
Elementary: PublicPrince of Wales Elementary Public School
Elementary: PublicVincent Massey/James Street
Secondary: PublicÉSAC Mère-Teresa
Secondary: CatholicDelta Secondary School
Secondary: PublicSir Winston Churchill Secondary School
Secondary: PublicSherwood Secondary School
Secondary: PublicCathedral High School
Secondary: Catholic-
The Innsville Restaurant
1143 Highway 8, Stoney Creek, ON L8E 5G7 0.87km -
Turtle Jack's Winona
1338 South Service Road, Stoney Creek, ON L8E 5C5 2.45km -
Kelseys Original Roadhouse
1358 South Service Road, Stoney Creek, ON L8E 5C5 2.5km
-
Tim Hortons
1242 Highway 8, Stoney Creek, ON L8E 5K3 1.47km -
Starbucks
1350 South Service Road, Stoney Creek, ON L8E 5L1 2.35km -
Tim Horton
327 Fruitland Road, Stoney Creek, ON L8E 5M1 2.67km
-
Mountain Crunch Fitness
1389 Upper James Street, Hamilton, ON L8R 2X2 17.82km -
Womens Fitness Clubs of Canada
200-491 Appleby Line, Burlington, ON L7L 2Y1 18.4km -
epc
3466 Mainway, Burlington, ON L7M 1A8 20.03km
-
Costco Pharmacy
1330 S Service Road, Hamilton, ON L8E 5C5 2.43km -
Shoppers Drug Mart
140 Highway 8, Unit 1 & 2, Stoney Creek, ON L8G 1C2 5.79km -
Shoppers Drug Mart
42 Saint Andrews Avenue, Unit 1, Grimsby, ON L3M 3S2 8.48km
-
Mountain Grill
1065 Highway 8, Hamilton, ON L8E 5G7 0.66km -
Memphis Fire Barbeque Company
1091 King's Highway 8, Stoney Creek, ON L8E 5H8 0.69km -
The Innsville Restaurant
1143 Highway 8, Stoney Creek, ON L8E 5G7 0.87km
-
Smart Centres Stoney Creek
510 Centennial Parkway North, Stoney Creek, ON L8E 0G2 7.8km -
SmartCentres
200 Centennial Parkway, Stoney Creek, ON L8E 4A1 7.71km -
Eastgate Square
75 Centennial Parkway N, Stoney Creek, ON L8E 2P2 7.98km
-
Metro
1370 S Service Road, Stoney Creek, ON L8E 5C5 2.39km -
Al-Naveed Grocery & Halal Meat
214 Barton Street, Stoney Creek, ON L8E 2K2 5.62km -
Nardini Specialties
184 Highway 8, Unit G, Stoney Creek, ON L8G 1C3 5.91km
-
LCBO
1149 Barton Street E, Hamilton, ON L8H 2V2 12.37km -
The Beer Store
396 Elizabeth St, Burlington, ON L7R 2L6 15.97km -
Liquor Control Board of Ontario
5111 New Street, Burlington, ON L7L 1V2 18.41km
-
Costco Wholesale
1330 S Service Road, Hamilton, ON L8E 5C5 2.09km -
Pioneer Petroleums
354 Highway 8, Stoney Creek, ON L8G 1E8 4.67km -
Mike's Auto Parts
721 Mud Street E, Stoney Creek, ON L8J 3B8 5.29km
-
Starlite Drive In Theatre
59 Green Mountain Road E, Stoney Creek, ON L8J 2W3 7.47km -
Cineplex Cinemas Hamilton Mountain
795 Paramount Dr, Hamilton, ON L8J 0B4 11.64km -
Playhouse
177 Sherman Avenue N, Hamilton, ON L8L 6M8 14.31km
-
Burlington Public Library
2331 New Street, Burlington, ON L7R 1J4 16.5km -
Burlington Public Libraries & Branches
676 Appleby Line, Burlington, ON L7L 5Y1 18.94km -
Hamilton Public Library
955 King Street W, Hamilton, ON L8S 1K9 19.69km
-
St Peter's Hospital
88 Maplewood Avenue, Hamilton, ON L8M 1W9 13.98km -
Juravinski Hospital
711 Concession Street, Hamilton, ON L8V 5C2 14.5km -
Juravinski Cancer Centre
699 Concession Street, Hamilton, ON L8V 5C2 14.63km
-
Grimsby Skate Park
Grimsby ON 9.13km -
Veever's Park
Hamilton ON 9.27km -
Mahoney Park
Mahony Ave, Hamilton ON 10.17km
-
CIBC
75 Centennial Pky N, Stoney Creek ON L8E 2P2 8km -
HODL Bitcoin ATM - Big Bee Convenience
305 Melvin Ave, Hamilton ON L8H 2K6 9.75km -
CIBC
251 Parkdale Ave N, Hamilton ON L8H 5X6 10.22km
