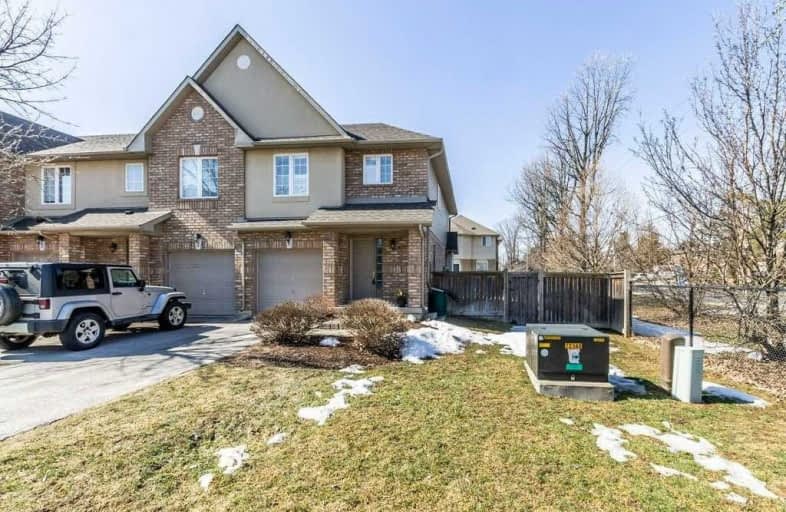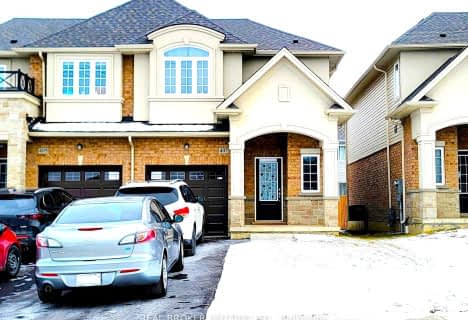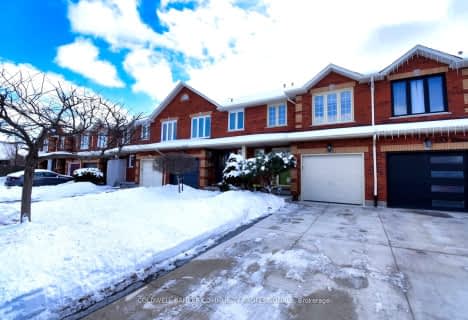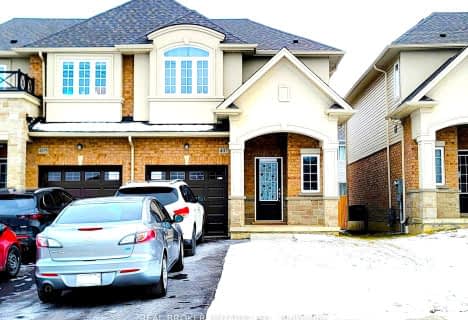Car-Dependent
- Most errands require a car.
Some Transit
- Most errands require a car.
Bikeable
- Some errands can be accomplished on bike.

Westview Middle School
Elementary: PublicWestwood Junior Public School
Elementary: PublicJames MacDonald Public School
Elementary: PublicCorpus Christi Catholic Elementary School
Elementary: CatholicSt. Marguerite d'Youville Catholic Elementary School
Elementary: CatholicAnnunciation of Our Lord Catholic Elementary School
Elementary: CatholicSt. Charles Catholic Adult Secondary School
Secondary: CatholicSir Allan MacNab Secondary School
Secondary: PublicWestdale Secondary School
Secondary: PublicWestmount Secondary School
Secondary: PublicSt. Jean de Brebeuf Catholic Secondary School
Secondary: CatholicSt. Thomas More Catholic Secondary School
Secondary: Catholic-
IOS Estiatorio & Wine Bar
1400 Upper James Street, Unit 26, Hamilton, ON L9B 1K3 0.41km -
Spring Grill House
1441 Upper James Street, Hamilton, ON L9B 1K2 0.55km -
Ye Olde Squire - Upper James
1508 Upper James Street, Hamilton, ON L9B 1K3 0.61km
-
Tim Hortons
1341 Upper James Street, Hamilton, ON L9C 3B3 0.47km -
Starbucks
1405 Upper James Street, Unit A-4, Hamilton, ON L9B 1K2 0.48km -
Second Cup
1441 Upper James Street, Hamilton, ON L9B 1K2 0.56km
-
People's PharmaChoice
30 Rymal Road E, Unit 4, Hamilton, ON L9B 1T7 1.12km -
Shoppers Drug Mart
1300 Garth Street, Hamilton, ON L9C 4L7 1.44km -
Hauser’s Pharmacy & Home Healthcare
1010 Upper Wentworth Street, Hamilton, ON L9A 4V9 2.38km
-
Cora's Breakfast & Lunch
1400 Upper James Street, Unit 10, Hamilton, ON L9B 1K3 0.29km -
Empress of China
1400 Upper James Street, Hamilton, ON L9B 1K3 0.3km -
Hilltop Express
1400 Upper James Street, Hamilton, ON L9B 1K2 0.3km
-
Upper James Square
1508 Upper James Street, Hamilton, ON L9B 1K3 0.64km -
CF Lime Ridge
999 Upper Wentworth Street, Hamilton, ON L9A 4X5 2.67km -
Jackson Square
2 King Street W, Hamilton, ON L8P 1A1 5.54km
-
Fortino's
1550 Upper James St, Hamilton, ON L9B 2L6 0.83km -
Sweet Paradise
630 Stonechurch Road W, Hamilton, ON L9B 1A7 1.98km -
Paul & Adele's No Frills
930 Upper Paradise Road, Hamilton, ON L9B 2N1 2.14km
-
Liquor Control Board of Ontario
233 Dundurn Street S, Hamilton, ON L8P 4K8 4.78km -
LCBO
1149 Barton Street E, Hamilton, ON L8H 2V2 7.93km -
The Beer Store
396 Elizabeth St, Burlington, ON L7R 2L6 14.96km
-
Mountain Mitsubishi
1670 Upper James Street, Hamilton, ON L9B 1K5 1.22km -
Sams Auto
1699 Upper James Street, Hamilton, ON L9B 1K7 1.29km -
Upper James Toyota
999 Upper James St, Hamilton, ON L9C 3A6 1.48km
-
Cineplex Cinemas Ancaster
771 Golf Links Road, Ancaster, ON L9G 3K9 5.11km -
Landmark Cinemas 6 Jackson Square
2 King Street W, Hamilton, ON L8P 1A2 5.51km -
Theatre Aquarius
190 King William Street, Hamilton, ON L8R 1A8 5.53km
-
Hamilton Public Library
100 Mohawk Road W, Hamilton, ON L9C 1W1 2.18km -
Hamilton Public Library
955 King Street W, Hamilton, ON L8S 1K9 5.71km -
H.G. Thode Library
1280 Main Street W, Hamilton, ON L8S 5.96km
-
St Joseph's Hospital
50 Charlton Avenue E, Hamilton, ON L8N 4A6 4.6km -
Juravinski Cancer Centre
699 Concession Street, Hamilton, ON L8V 5C2 4.99km -
Juravinski Hospital
711 Concession Street, Hamilton, ON L8V 5C2 5.05km
-
William Connell City-Wide Park
1086 W 5th St, Hamilton ON L9B 1J6 0.22km -
William MCculloch Park
Hamilton ON 1.85km -
T. B. McQuesten Park
1199 Upper Wentworth St, Hamilton ON 2.47km
-
TD Bank Financial Group
1565 Upper James St, Hamilton ON L9B 1K2 0.86km -
BMO 1587 Upper James
1587 Upper James St, Hamilton ON L9B 0H7 0.98km -
Scotiabank
751 Upper James St, Hamilton ON L9C 3A1 2.36km














