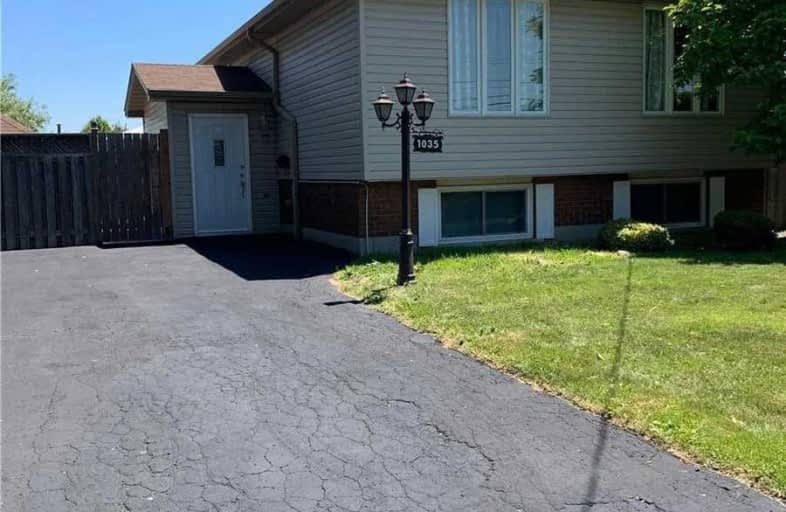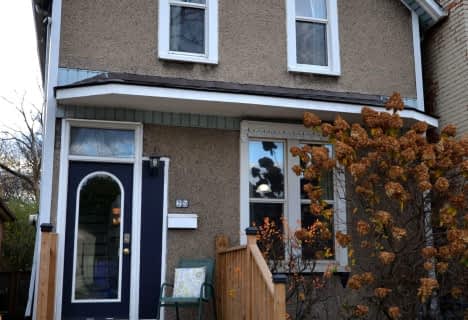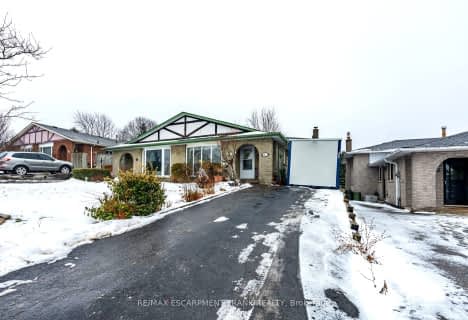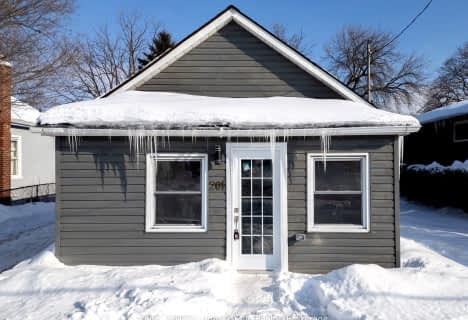
Regina Mundi Catholic Elementary School
Elementary: Catholic
0.99 km
Westview Middle School
Elementary: Public
0.75 km
Westwood Junior Public School
Elementary: Public
0.77 km
Chedoke Middle School
Elementary: Public
1.18 km
Annunciation of Our Lord Catholic Elementary School
Elementary: Catholic
0.74 km
R A Riddell Public School
Elementary: Public
0.93 km
St. Charles Catholic Adult Secondary School
Secondary: Catholic
2.60 km
St. Mary Catholic Secondary School
Secondary: Catholic
3.47 km
Sir Allan MacNab Secondary School
Secondary: Public
1.67 km
Westdale Secondary School
Secondary: Public
3.49 km
Westmount Secondary School
Secondary: Public
0.59 km
St. Thomas More Catholic Secondary School
Secondary: Catholic
2.14 km










