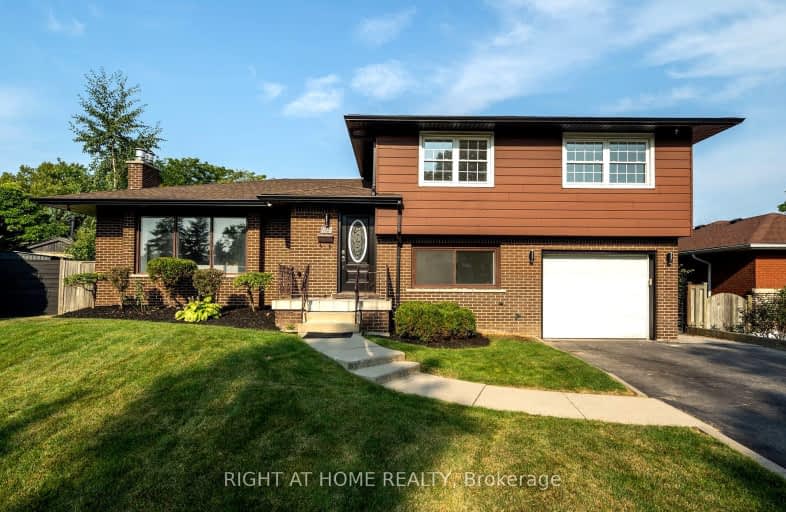Very Walkable
- Most errands can be accomplished on foot.
72
/100
Good Transit
- Some errands can be accomplished by public transportation.
51
/100
Bikeable
- Some errands can be accomplished on bike.
64
/100

Buchanan Park School
Elementary: Public
0.35 km
Westview Middle School
Elementary: Public
0.81 km
Westwood Junior Public School
Elementary: Public
0.55 km
ÉÉC Monseigneur-de-Laval
Elementary: Catholic
0.27 km
Norwood Park Elementary School
Elementary: Public
1.04 km
Annunciation of Our Lord Catholic Elementary School
Elementary: Catholic
1.05 km
Turning Point School
Secondary: Public
2.89 km
St. Charles Catholic Adult Secondary School
Secondary: Catholic
1.48 km
Sir John A Macdonald Secondary School
Secondary: Public
3.49 km
Sir Allan MacNab Secondary School
Secondary: Public
2.66 km
Westdale Secondary School
Secondary: Public
3.18 km
Westmount Secondary School
Secondary: Public
0.72 km
-
Richwill Park
Hamilton ON 0.9km -
Gourley Park
Hamilton ON 1.7km -
Mapleside Park
11 Mapleside Ave (Mapleside and Spruceside), Hamilton ON 1.88km
-
TD Canada Trust ATM
830 Upper James St (Delta dr), Hamilton ON L9C 3A4 0.73km -
CIBC
859 Upper James St, Hamilton ON L9C 3A3 0.85km -
Scotiabank
751 Upper James St, Hamilton ON L9C 3A1 0.9km














