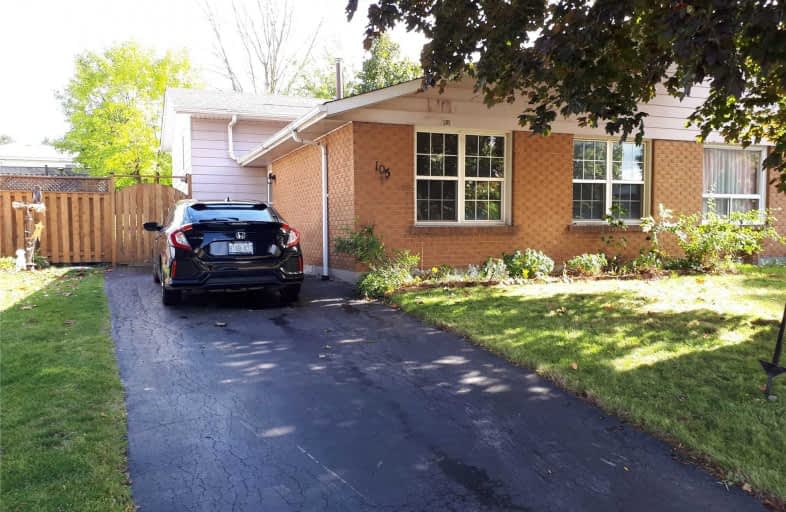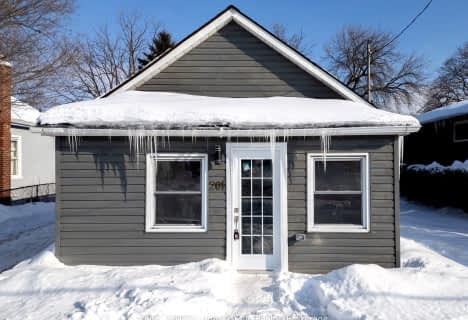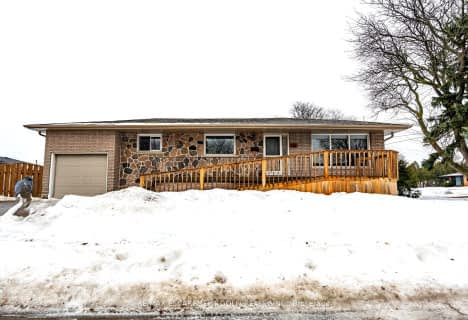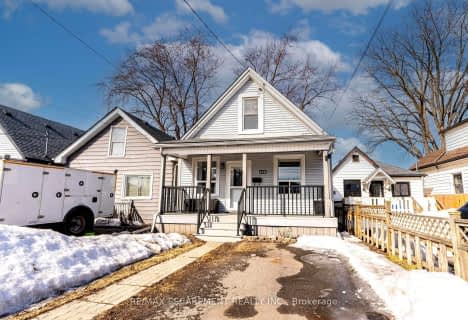
Richard Beasley Junior Public School
Elementary: Public
0.64 km
Lincoln Alexander Public School
Elementary: Public
0.90 km
St. Kateri Tekakwitha Catholic Elementary School
Elementary: Catholic
0.99 km
Cecil B Stirling School
Elementary: Public
0.79 km
St. Teresa of Calcutta Catholic Elementary School
Elementary: Catholic
1.08 km
Lawfield Elementary School
Elementary: Public
0.78 km
Vincent Massey/James Street
Secondary: Public
1.64 km
ÉSAC Mère-Teresa
Secondary: Catholic
1.28 km
Nora Henderson Secondary School
Secondary: Public
0.59 km
Sherwood Secondary School
Secondary: Public
2.52 km
St. Jean de Brebeuf Catholic Secondary School
Secondary: Catholic
1.95 km
Bishop Ryan Catholic Secondary School
Secondary: Catholic
3.87 km











