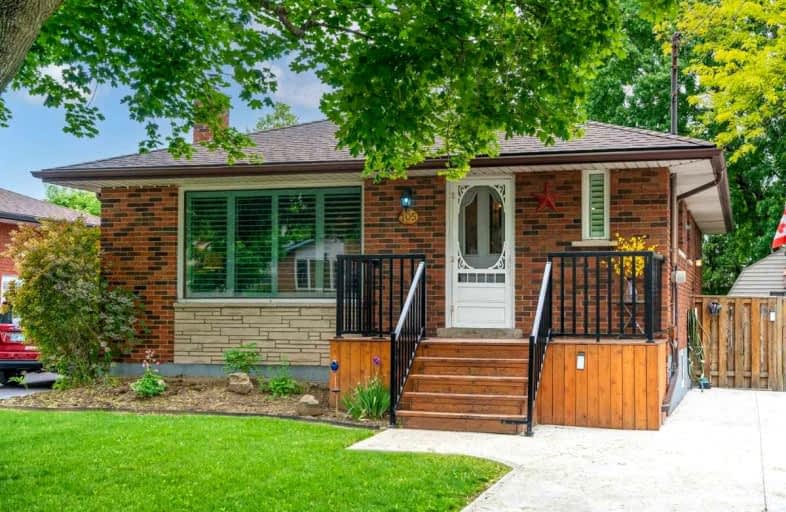
Buchanan Park School
Elementary: Public
1.69 km
Ridgemount Junior Public School
Elementary: Public
0.29 km
Pauline Johnson Public School
Elementary: Public
0.58 km
Norwood Park Elementary School
Elementary: Public
0.81 km
St. Michael Catholic Elementary School
Elementary: Catholic
0.23 km
Sts. Peter and Paul Catholic Elementary School
Elementary: Catholic
1.64 km
Turning Point School
Secondary: Public
3.50 km
Vincent Massey/James Street
Secondary: Public
2.78 km
St. Charles Catholic Adult Secondary School
Secondary: Catholic
1.73 km
Cathedral High School
Secondary: Catholic
3.63 km
Westmount Secondary School
Secondary: Public
1.62 km
St. Jean de Brebeuf Catholic Secondary School
Secondary: Catholic
2.55 km














