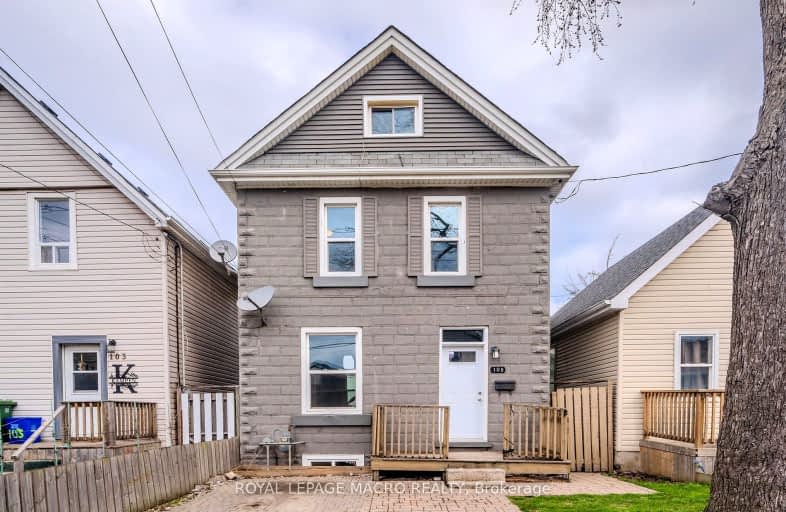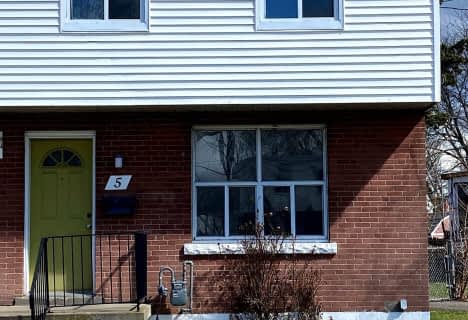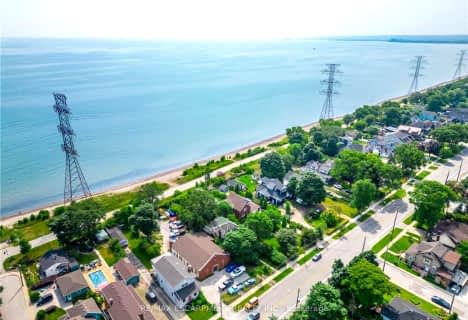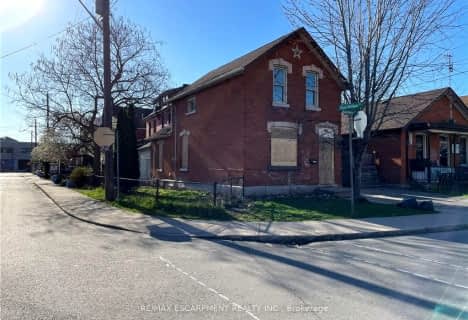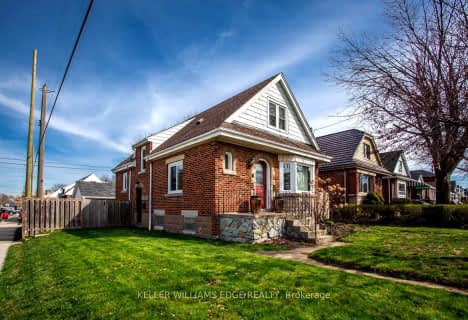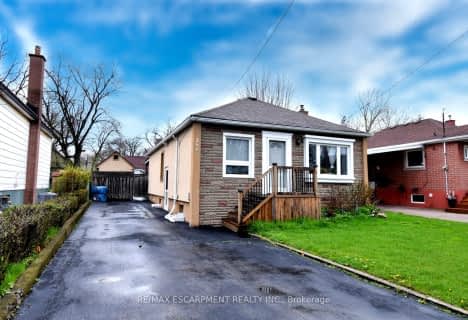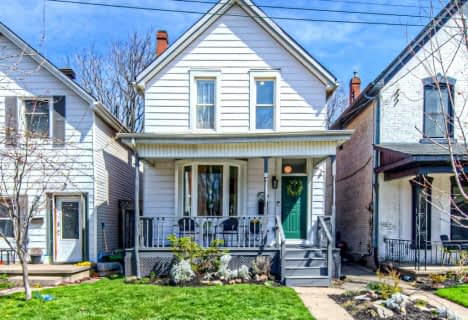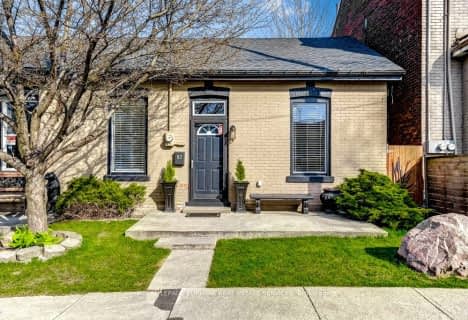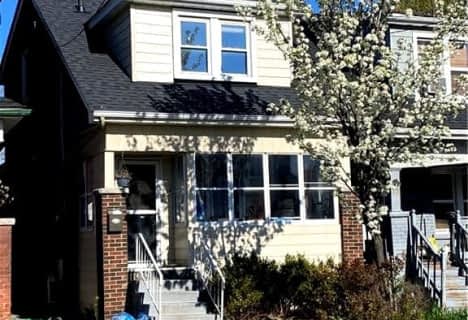Car-Dependent
- Most errands require a car.
Good Transit
- Some errands can be accomplished by public transportation.
Somewhat Bikeable
- Most errands require a car.

St. John the Baptist Catholic Elementary School
Elementary: CatholicSt. Ann (Hamilton) Catholic Elementary School
Elementary: CatholicHoly Name of Jesus Catholic Elementary School
Elementary: CatholicMemorial (City) School
Elementary: PublicQueen Mary Public School
Elementary: PublicPrince of Wales Elementary Public School
Elementary: PublicKing William Alter Ed Secondary School
Secondary: PublicVincent Massey/James Street
Secondary: PublicDelta Secondary School
Secondary: PublicSir Winston Churchill Secondary School
Secondary: PublicSherwood Secondary School
Secondary: PublicCathedral High School
Secondary: Catholic-
Powell Park
134 Stirton St, Hamilton ON 1.75km -
Andrew Warburton Memorial Park
Cope St, Hamilton ON 2.03km -
Myrtle Park
Myrtle Ave (Delaware St), Hamilton ON 2.69km
-
BMO Bank of Montreal
1191 Barton St E, Hamilton ON L8H 2V4 0.79km -
Localcoin Bitcoin ATM - Busy Bee Food Mart
1146 Barton St E, Hamilton ON L8H 2V1 0.99km -
Meridian Credit Union ATM
1187 Barton St E, Hamilton ON L8H 2V4 1.09km
- 2 bath
- 3 bed
- 1100 sqft
1291 Cannon Street East, Hamilton, Ontario • L8H 1V5 • Crown Point
- 2 bath
- 3 bed
- 700 sqft
35 Edgemont Street North, Hamilton, Ontario • L8H 4C7 • Crown Point
