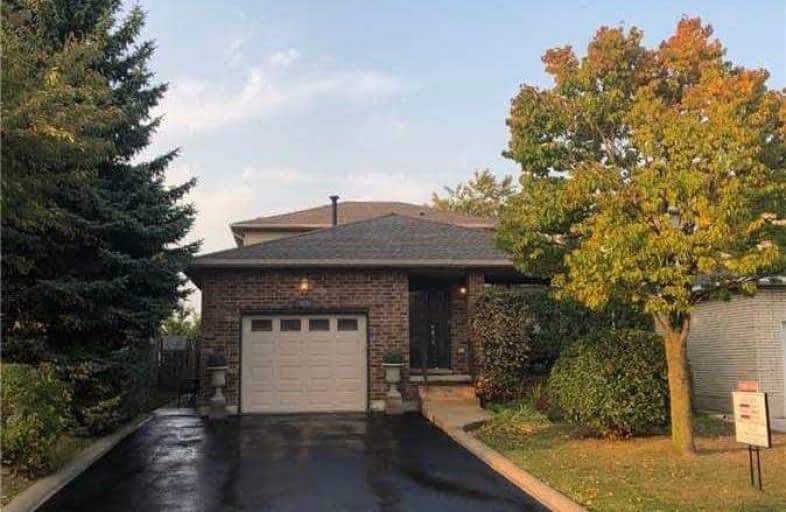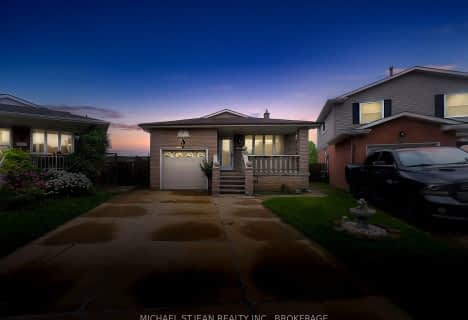
Lincoln Alexander Public School
Elementary: Public
0.84 km
St. Kateri Tekakwitha Catholic Elementary School
Elementary: Catholic
1.14 km
Cecil B Stirling School
Elementary: Public
1.10 km
St. Teresa of Calcutta Catholic Elementary School
Elementary: Catholic
1.01 km
St. John Paul II Catholic Elementary School
Elementary: Catholic
1.24 km
Templemead Elementary School
Elementary: Public
0.48 km
Vincent Massey/James Street
Secondary: Public
3.11 km
ÉSAC Mère-Teresa
Secondary: Catholic
2.71 km
Nora Henderson Secondary School
Secondary: Public
2.18 km
Sherwood Secondary School
Secondary: Public
4.11 km
St. Jean de Brebeuf Catholic Secondary School
Secondary: Catholic
0.86 km
Bishop Ryan Catholic Secondary School
Secondary: Catholic
3.60 km






