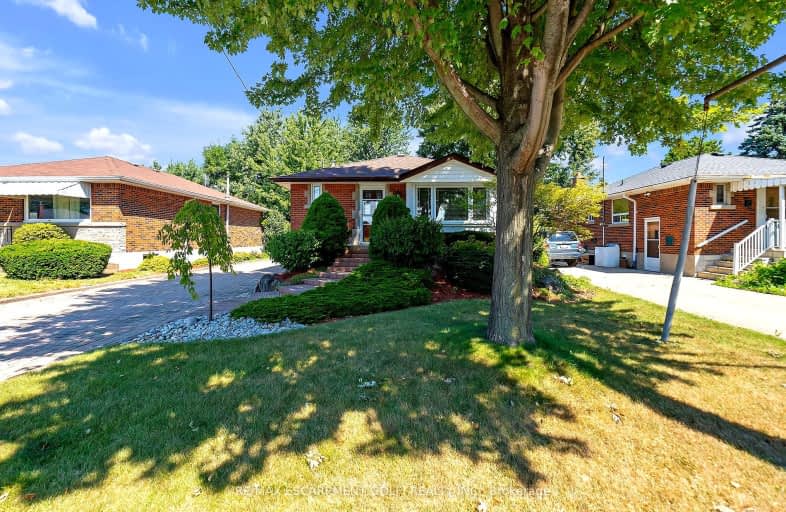Very Walkable
- Most errands can be accomplished on foot.
83
/100
Some Transit
- Most errands require a car.
47
/100
Bikeable
- Some errands can be accomplished on bike.
52
/100

Richard Beasley Junior Public School
Elementary: Public
1.28 km
École élémentaire Pavillon de la jeunesse
Elementary: Public
0.70 km
Blessed Sacrament Catholic Elementary School
Elementary: Catholic
0.75 km
St. Margaret Mary Catholic Elementary School
Elementary: Catholic
0.40 km
Huntington Park Junior Public School
Elementary: Public
0.75 km
Highview Public School
Elementary: Public
0.55 km
Vincent Massey/James Street
Secondary: Public
0.80 km
ÉSAC Mère-Teresa
Secondary: Catholic
1.40 km
Nora Henderson Secondary School
Secondary: Public
1.32 km
Delta Secondary School
Secondary: Public
2.26 km
Sherwood Secondary School
Secondary: Public
0.81 km
Cathedral High School
Secondary: Catholic
3.33 km
-
Mountain Drive Park
Concession St (Upper Gage), Hamilton ON 1.72km -
Mountain Brow Park
2.45km -
Myrtle Park
Myrtle Ave (Delaware St), Hamilton ON 2.86km
-
CIBC
386 Upper Gage Ave, Hamilton ON L8V 4H9 1.06km -
Scotiabank
1190 Main St E, Hamilton ON L8M 1P5 2.15km -
TD Bank Financial Group
65 Mall Rd (Mohawk rd.), Hamilton ON L8V 5B8 2.26km














