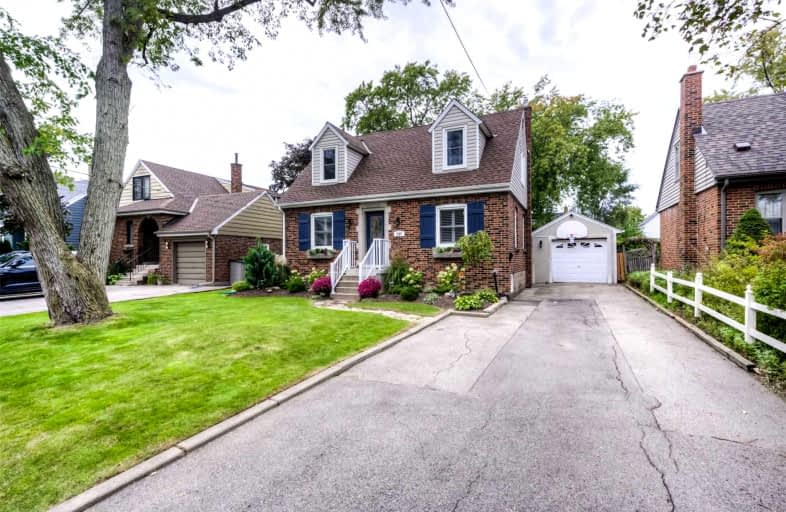
R L Hyslop Elementary School
Elementary: Public
1.02 km
Collegiate Avenue School
Elementary: Public
0.71 km
Green Acres School
Elementary: Public
0.66 km
St. Agnes Catholic Elementary School
Elementary: Catholic
1.06 km
St. David Catholic Elementary School
Elementary: Catholic
0.93 km
Lake Avenue Public School
Elementary: Public
0.85 km
Delta Secondary School
Secondary: Public
5.00 km
Glendale Secondary School
Secondary: Public
1.92 km
Sir Winston Churchill Secondary School
Secondary: Public
3.45 km
Orchard Park Secondary School
Secondary: Public
3.72 km
Saltfleet High School
Secondary: Public
4.90 km
Cardinal Newman Catholic Secondary School
Secondary: Catholic
0.95 km














