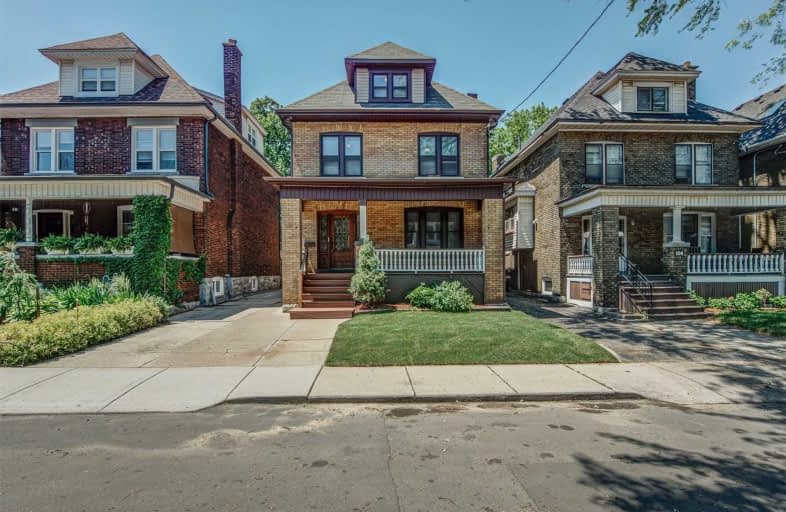
ÉÉC Notre-Dame
Elementary: Catholic
0.64 km
St. Ann (Hamilton) Catholic Elementary School
Elementary: Catholic
0.85 km
Holy Name of Jesus Catholic Elementary School
Elementary: Catholic
1.15 km
Adelaide Hoodless Public School
Elementary: Public
0.27 km
Cathy Wever Elementary Public School
Elementary: Public
1.34 km
Prince of Wales Elementary Public School
Elementary: Public
0.57 km
King William Alter Ed Secondary School
Secondary: Public
2.15 km
Vincent Massey/James Street
Secondary: Public
2.57 km
Nora Henderson Secondary School
Secondary: Public
3.60 km
Delta Secondary School
Secondary: Public
1.94 km
Sherwood Secondary School
Secondary: Public
2.46 km
Cathedral High School
Secondary: Catholic
1.55 km














