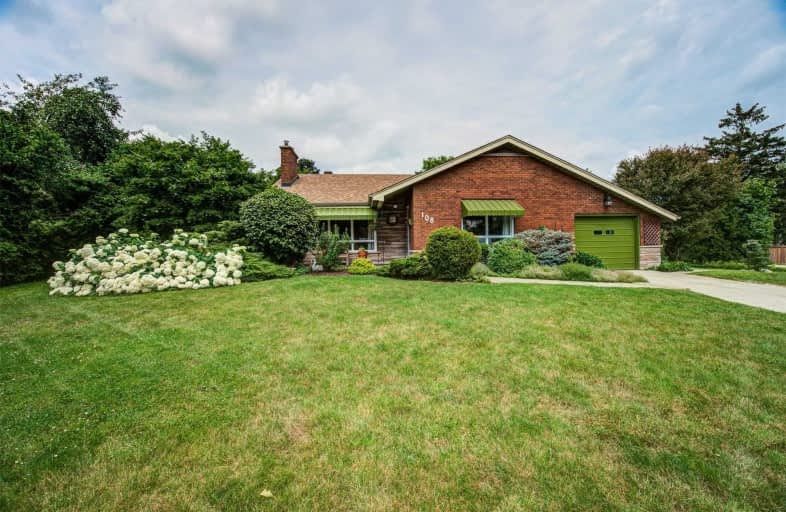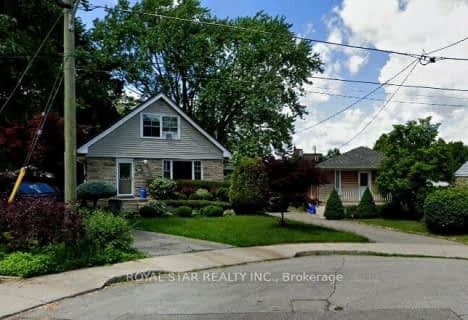
Tiffany Hills Elementary Public School
Elementary: PublicRousseau Public School
Elementary: PublicDundana Public School
Elementary: PublicHoly Name of Mary Catholic Elementary School
Elementary: CatholicImmaculate Conception Catholic Elementary School
Elementary: CatholicAncaster Meadow Elementary Public School
Elementary: PublicDundas Valley Secondary School
Secondary: PublicSt. Mary Catholic Secondary School
Secondary: CatholicSir Allan MacNab Secondary School
Secondary: PublicBishop Tonnos Catholic Secondary School
Secondary: CatholicAncaster High School
Secondary: PublicSt. Thomas More Catholic Secondary School
Secondary: Catholic- 3 bath
- 4 bed
- 1100 sqft
19 Beaucourt Road East, Hamilton, Ontario • L8S 2R1 • Ainslie Wood













