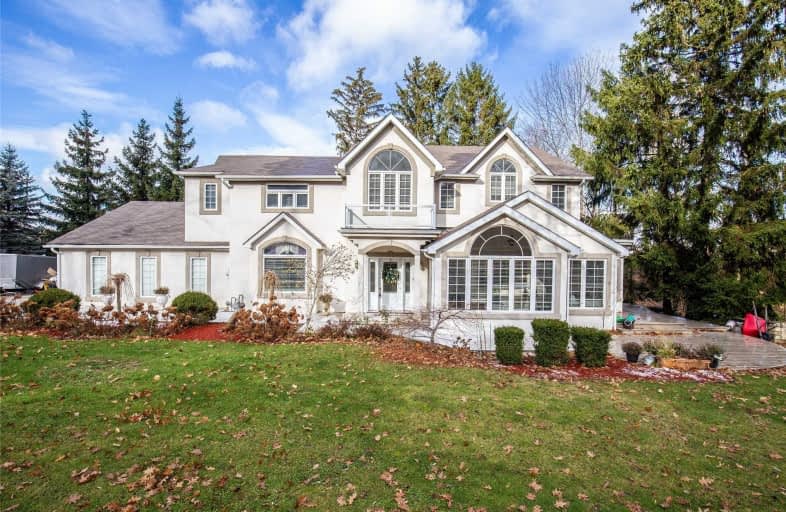
Glenwood Special Day School
Elementary: Public
1.61 km
Rousseau Public School
Elementary: Public
1.96 km
St. Bernadette Catholic Elementary School
Elementary: Catholic
2.25 km
Dundana Public School
Elementary: Public
1.56 km
Dundas Central Public School
Elementary: Public
2.80 km
Ancaster Meadow Elementary Public School
Elementary: Public
2.52 km
Dundas Valley Secondary School
Secondary: Public
2.41 km
St. Mary Catholic Secondary School
Secondary: Catholic
2.32 km
Sir Allan MacNab Secondary School
Secondary: Public
2.85 km
Ancaster High School
Secondary: Public
5.27 km
Westdale Secondary School
Secondary: Public
4.56 km
St. Thomas More Catholic Secondary School
Secondary: Catholic
4.37 km














