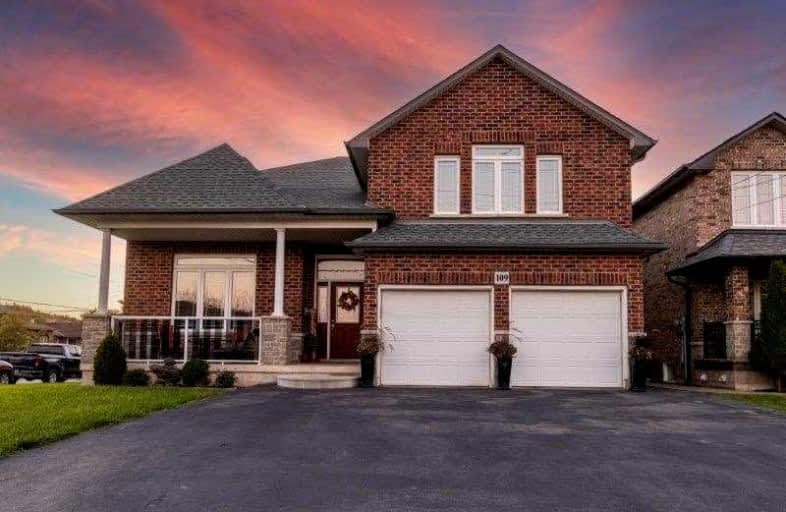
Eastdale Public School
Elementary: Public
1.70 km
St. Clare of Assisi Catholic Elementary School
Elementary: Catholic
0.80 km
Our Lady of Peace Catholic Elementary School
Elementary: Catholic
1.41 km
Mountain View Public School
Elementary: Public
1.64 km
St. Francis Xavier Catholic Elementary School
Elementary: Catholic
0.80 km
Memorial Public School
Elementary: Public
0.33 km
Delta Secondary School
Secondary: Public
7.75 km
Glendale Secondary School
Secondary: Public
4.61 km
Sir Winston Churchill Secondary School
Secondary: Public
6.20 km
Orchard Park Secondary School
Secondary: Public
1.14 km
Saltfleet High School
Secondary: Public
5.58 km
Cardinal Newman Catholic Secondary School
Secondary: Catholic
1.81 km



