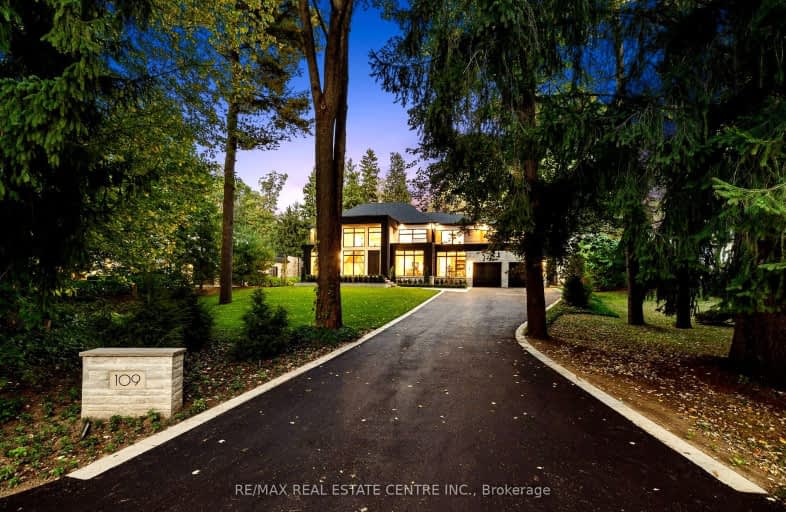
Video Tour

Rousseau Public School
Elementary: Public
1.51 km
Ancaster Senior Public School
Elementary: Public
2.10 km
C H Bray School
Elementary: Public
1.26 km
St. Ann (Ancaster) Catholic Elementary School
Elementary: Catholic
0.91 km
St. Joachim Catholic Elementary School
Elementary: Catholic
1.89 km
Fessenden School
Elementary: Public
1.94 km
Dundas Valley Secondary School
Secondary: Public
3.71 km
St. Mary Catholic Secondary School
Secondary: Catholic
5.38 km
Sir Allan MacNab Secondary School
Secondary: Public
4.76 km
Bishop Tonnos Catholic Secondary School
Secondary: Catholic
2.81 km
Ancaster High School
Secondary: Public
2.21 km
St. Thomas More Catholic Secondary School
Secondary: Catholic
5.09 km
-
Sanctuary Park
Sanctuary Dr, Dundas ON 3.5km -
Little John Park
Little John Rd, Dundas ON 4.36km -
Macnab Playground
Hamilton ON 4.8km
-
TD Canada Trust ATM
98 Wilson St W, Ancaster ON L9G 1N3 1.39km -
TD Bank Financial Group
98 Wilson St W, Ancaster ON L9G 1N3 1.4km -
BMO Bank of Montreal
737 Golf Links Rd, Ancaster ON L9K 1L5 2.1km


