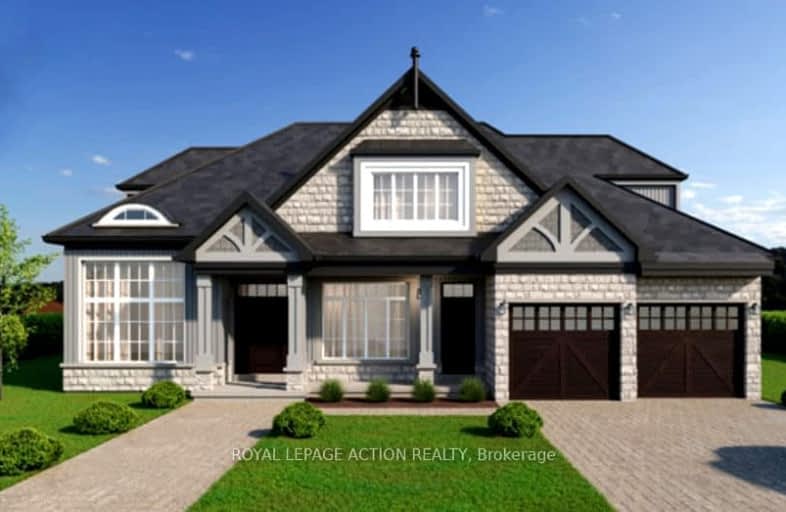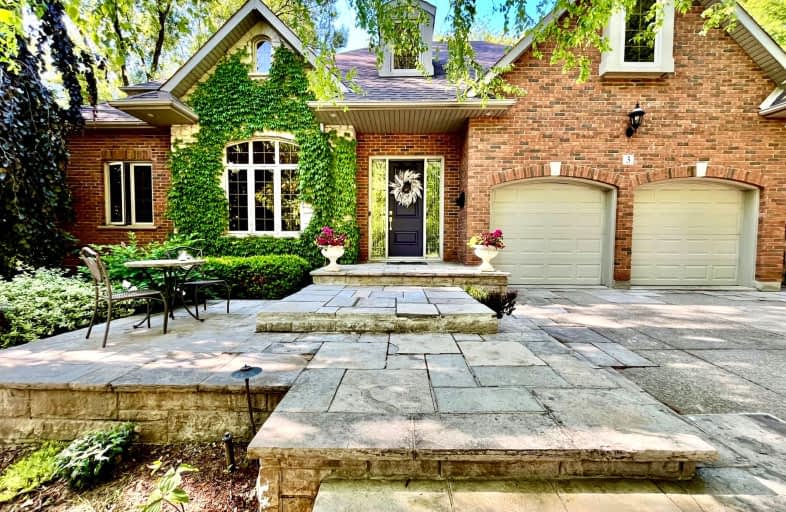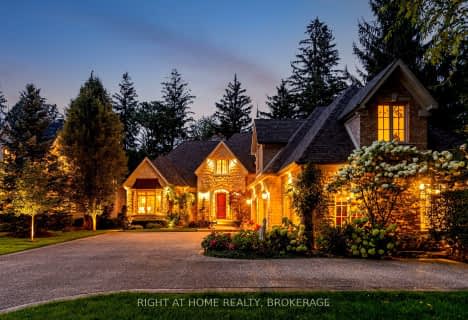Car-Dependent
- Most errands require a car.
Minimal Transit
- Almost all errands require a car.
Somewhat Bikeable
- Most errands require a car.

Rousseau Public School
Elementary: PublicAncaster Senior Public School
Elementary: PublicC H Bray School
Elementary: PublicSt. Ann (Ancaster) Catholic Elementary School
Elementary: CatholicSt. Joachim Catholic Elementary School
Elementary: CatholicFessenden School
Elementary: PublicDundas Valley Secondary School
Secondary: PublicSt. Mary Catholic Secondary School
Secondary: CatholicSir Allan MacNab Secondary School
Secondary: PublicBishop Tonnos Catholic Secondary School
Secondary: CatholicAncaster High School
Secondary: PublicSt. Thomas More Catholic Secondary School
Secondary: Catholic-
McGregor Playground
1.03km -
Dundas Valley Trail Centre
Ancaster ON 3.53km -
TJL Artificial Turf Pro
4 Maplehurst Ridge, Dundas ON L9H 7A1 3.88km
-
Scotiabank
851 Golf Links Rd, Hamilton ON L9K 1L5 3.02km -
RBC Royal Bank
1845 Main St W, Hamilton ON L8S 1J2 5.38km -
BMO Bank of Montreal
University Plaza, Dundas ON 5.73km










