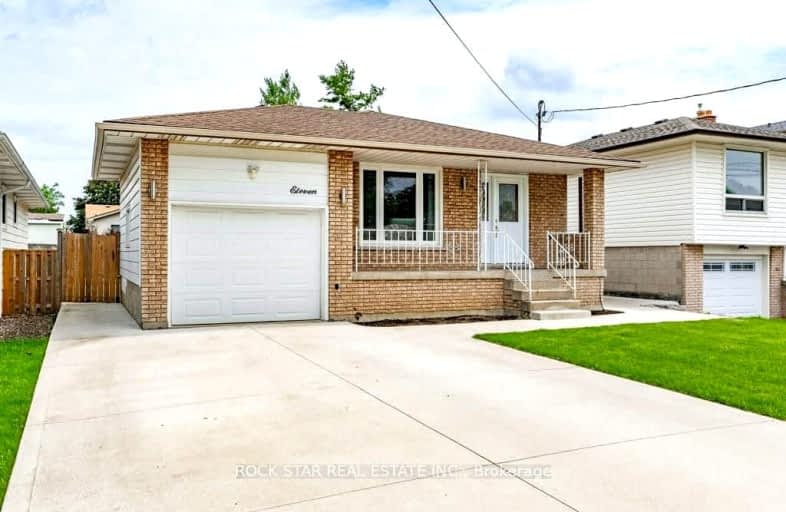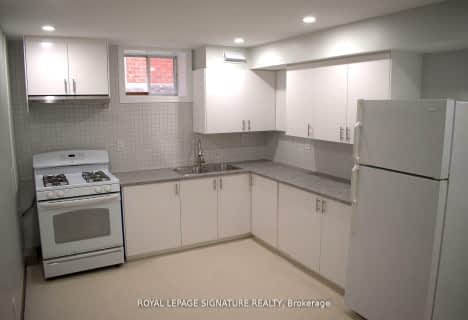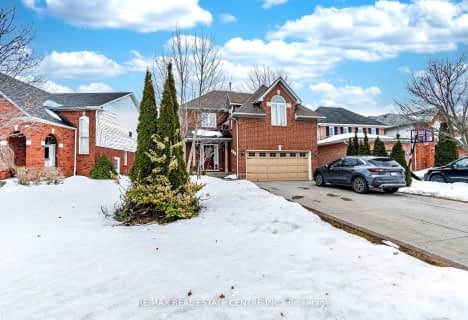Somewhat Walkable
- Some errands can be accomplished on foot.
Some Transit
- Most errands require a car.
Somewhat Bikeable
- Most errands require a car.

Glenwood Special Day School
Elementary: PublicHolbrook Junior Public School
Elementary: PublicMountview Junior Public School
Elementary: PublicRegina Mundi Catholic Elementary School
Elementary: CatholicSt. Teresa of Avila Catholic Elementary School
Elementary: CatholicSt. Vincent de Paul Catholic Elementary School
Elementary: CatholicÉcole secondaire Georges-P-Vanier
Secondary: PublicSt. Mary Catholic Secondary School
Secondary: CatholicSir Allan MacNab Secondary School
Secondary: PublicWestdale Secondary School
Secondary: PublicWestmount Secondary School
Secondary: PublicSt. Thomas More Catholic Secondary School
Secondary: Catholic-
Cliffview Park
1.78km -
Gourley Park
Hamilton ON 3.28km -
Sanctuary Park
Sanctuary Dr, Dundas ON 3.83km
-
TD Canada Trust Branch and ATM
1280 Mohawk Rd, Ancaster ON L9G 3K9 0.74km -
TD Canada Trust ATM
781 Mohawk Rd W, Hamilton ON L9C 7B7 0.8km -
TD Bank Financial Group
977 Golflinks Rd, Ancaster ON L9K 1K1 1.76km
- 1 bath
- 2 bed
- 700 sqft
lower-24 Blackwood Crescent, Hamilton, Ontario • L8S 3H5 • Ainslie Wood
- 2 bath
- 2 bed
- 3000 sqft
(Bsmt-424 Springbrook Avenue, Hamilton, Ontario • L9K 0K5 • Ancaster














