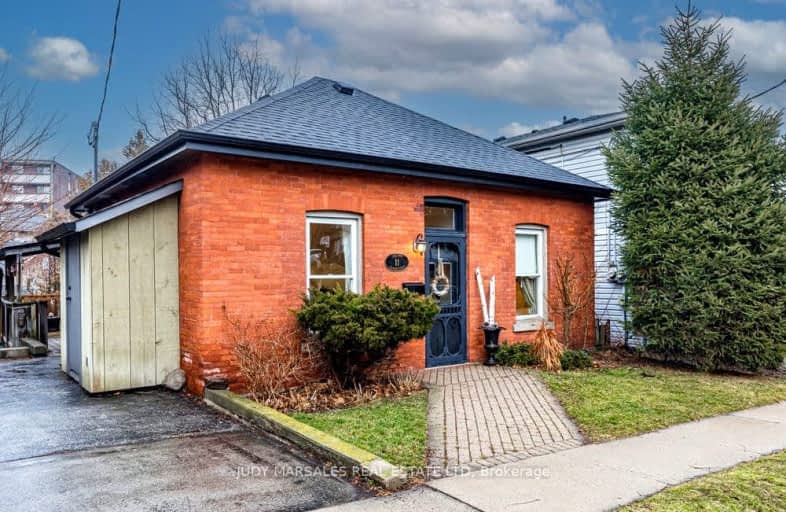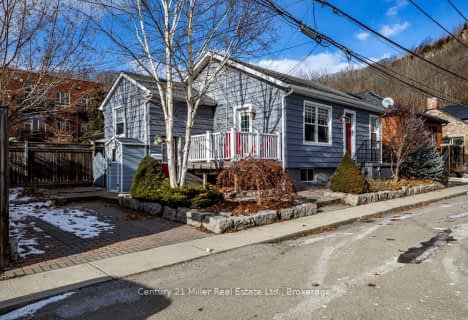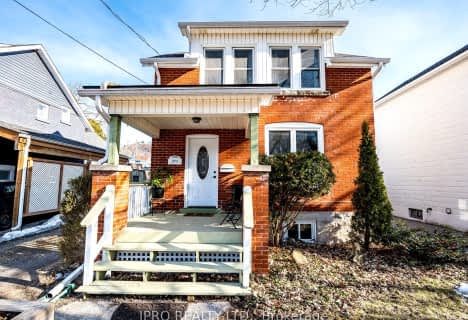Walker's Paradise
- Daily errands do not require a car.
96
/100
Good Transit
- Some errands can be accomplished by public transportation.
50
/100
Bikeable
- Some errands can be accomplished on bike.
65
/100

Glenwood Special Day School
Elementary: Public
2.18 km
Yorkview School
Elementary: Public
1.16 km
St. Augustine Catholic Elementary School
Elementary: Catholic
0.78 km
St. Bernadette Catholic Elementary School
Elementary: Catholic
1.89 km
Dundana Public School
Elementary: Public
0.71 km
Dundas Central Public School
Elementary: Public
0.78 km
École secondaire Georges-P-Vanier
Secondary: Public
4.57 km
Dundas Valley Secondary School
Secondary: Public
2.22 km
St. Mary Catholic Secondary School
Secondary: Catholic
2.26 km
Sir Allan MacNab Secondary School
Secondary: Public
4.33 km
Westdale Secondary School
Secondary: Public
4.08 km
St. Thomas More Catholic Secondary School
Secondary: Catholic
6.22 km














