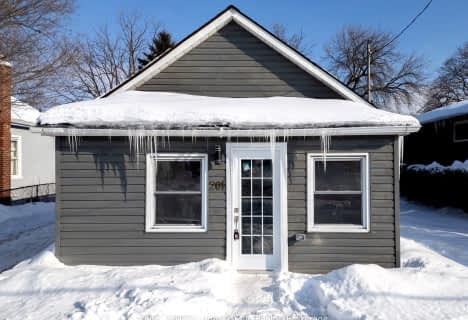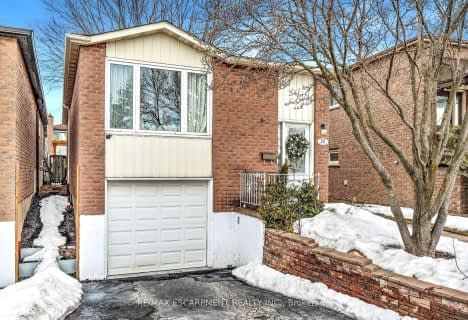
Westview Middle School
Elementary: Public
1.25 km
Westwood Junior Public School
Elementary: Public
1.50 km
James MacDonald Public School
Elementary: Public
0.56 km
Ridgemount Junior Public School
Elementary: Public
1.55 km
Corpus Christi Catholic Elementary School
Elementary: Catholic
1.72 km
Annunciation of Our Lord Catholic Elementary School
Elementary: Catholic
1.09 km
Turning Point School
Secondary: Public
4.73 km
St. Charles Catholic Adult Secondary School
Secondary: Catholic
3.04 km
Sir Allan MacNab Secondary School
Secondary: Public
3.13 km
Westmount Secondary School
Secondary: Public
1.45 km
St. Jean de Brebeuf Catholic Secondary School
Secondary: Catholic
2.69 km
St. Thomas More Catholic Secondary School
Secondary: Catholic
2.24 km












