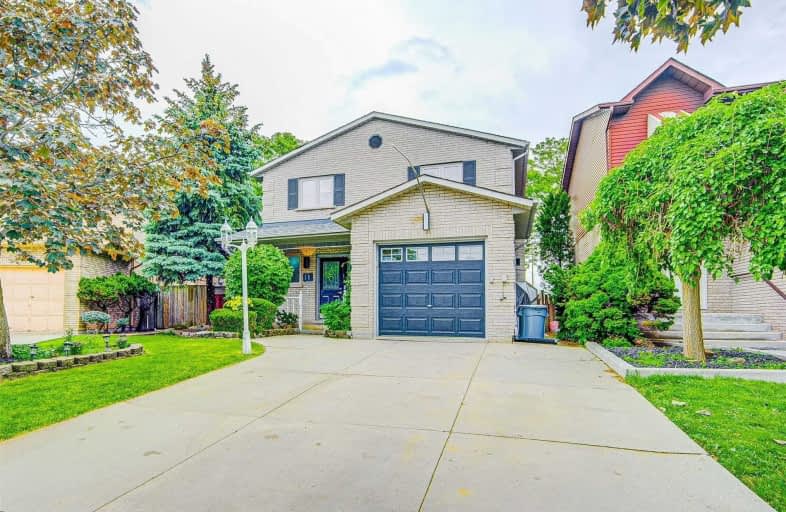
Our Lady of Lourdes Catholic Elementary School
Elementary: Catholic
0.69 km
St. Teresa of Calcutta Catholic Elementary School
Elementary: Catholic
1.50 km
Ridgemount Junior Public School
Elementary: Public
1.28 km
Franklin Road Elementary Public School
Elementary: Public
1.32 km
Pauline Johnson Public School
Elementary: Public
0.45 km
St. Michael Catholic Elementary School
Elementary: Catholic
0.97 km
Vincent Massey/James Street
Secondary: Public
1.94 km
St. Charles Catholic Adult Secondary School
Secondary: Catholic
2.21 km
Nora Henderson Secondary School
Secondary: Public
1.99 km
Cathedral High School
Secondary: Catholic
3.64 km
Westmount Secondary School
Secondary: Public
2.62 km
St. Jean de Brebeuf Catholic Secondary School
Secondary: Catholic
1.97 km














