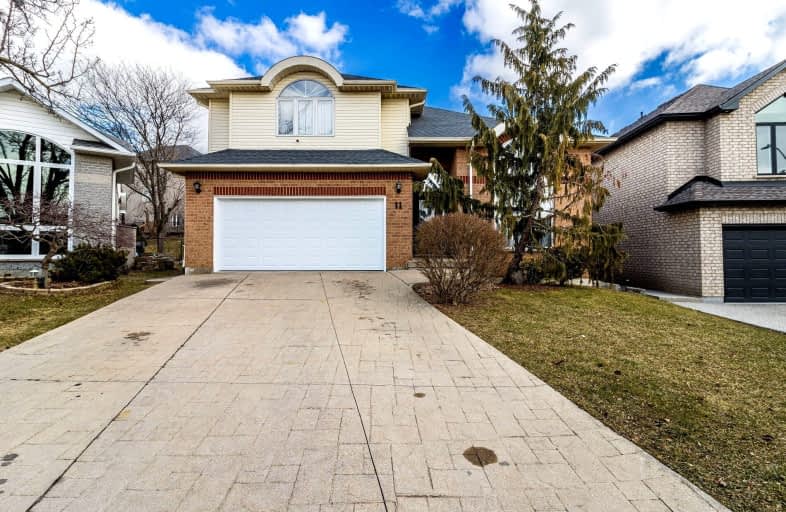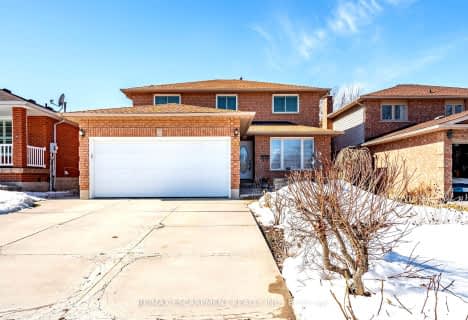Somewhat Walkable
- Some errands can be accomplished on foot.
Some Transit
- Most errands require a car.
Somewhat Bikeable
- Most errands require a car.

Westview Middle School
Elementary: PublicJames MacDonald Public School
Elementary: PublicCorpus Christi Catholic Elementary School
Elementary: CatholicAnnunciation of Our Lord Catholic Elementary School
Elementary: CatholicR A Riddell Public School
Elementary: PublicSt. Thérèse of Lisieux Catholic Elementary School
Elementary: CatholicSt. Charles Catholic Adult Secondary School
Secondary: CatholicSt. Mary Catholic Secondary School
Secondary: CatholicSir Allan MacNab Secondary School
Secondary: PublicWestmount Secondary School
Secondary: PublicSt. Jean de Brebeuf Catholic Secondary School
Secondary: CatholicSt. Thomas More Catholic Secondary School
Secondary: Catholic-
Kelseys Original Roadhouse
1550 Upper James St, Hamilton, ON L9B 2L6 0.82km -
State & Main Kitchen And Bar
1591 Upper James Street, Unit 103, Hamilton, ON L9B 0H7 0.95km -
Ye Olde Squire - Upper James
1508 Upper James Street, Hamilton, ON L9B 1K3 1.01km
-
The Egg and I Restaurants
1760 Upper James Street, Hamilton, ON L9B 1K9 0.85km -
McDonald's
20 Rymal Road East, Hamilton, ON L9B 1T7 0.88km -
Starbucks
1508 Upper James Street, Hamilton, ON L9B 1K3 1.03km
-
GoodLife Fitness
1550 Upper James Street, Hamilton, ON L9B 2L6 0.64km -
Mountain Crunch Fitness
1389 Upper James Street, Hamilton, ON L8R 2X2 1.34km -
GoodLife Fitness
883 Upper Wentworth St, Hamilton, ON L9A 4Y6 3.81km
-
People's PharmaChoice
30 Rymal Road E, Unit 4, Hamilton, ON L9B 1T7 0.95km -
Shoppers Drug Mart
1300 Garth Street, Hamilton, ON L9C 4L7 1.94km -
Hauser’s Pharmacy & Home Healthcare
1010 Upper Wentworth Street, Hamilton, ON L9A 4V9 3.39km
-
Broadway Diner
1550 Upper James Street, Unit 20, Hamilton, ON L9B 2L6 0.55km -
Toma La
1550 Upper James Road, Unit 21, Hamilton, ON L9B 2C6 0.57km -
Taco Bell
1550 Upper James Street, Hamilton, ON L9B 1J5 0.72km
-
Upper James Square
1508 Upper James Street, Hamilton, ON L9B 1K3 0.96km -
CF Lime Ridge
999 Upper Wentworth Street, Hamilton, ON L9A 4X5 3.66km -
Jackson Square
2 King Street W, Hamilton, ON L8P 1A1 6.67km
-
Fortino's
1550 Upper James St, Hamilton, ON L9B 2L6 0.8km -
Sweet Paradise
630 Stonechurch Road W, Hamilton, ON L9B 1A7 2.01km -
Paul & Adele's No Frills
930 Upper Paradise Road, Hamilton, ON L9B 2N1 2.06km
-
Liquor Control Board of Ontario
233 Dundurn Street S, Hamilton, ON L8P 4K8 5.78km -
LCBO
1149 Barton Street E, Hamilton, ON L8H 2V2 9.06km -
The Beer Store
396 Elizabeth St, Burlington, ON L7R 2L6 16.14km
-
Mountain Mitsubishi
1670 Upper James Street, Hamilton, ON L9B 1K5 0.76km -
Sams Auto
1699 Upper James Street, Hamilton, ON L9B 1K7 0.84km -
Esso
642 Stone Church Road W, Hamilton, ON L9B 2.07km
-
Cineplex Cinemas Ancaster
771 Golf Links Road, Ancaster, ON L9G 3K9 4.86km -
The Westdale
1014 King Street West, Hamilton, ON L8S 1L4 6.57km -
Landmark Cinemas 6 Jackson Square
2 King Street W, Hamilton, ON L8P 1A2 6.64km
-
Hamilton Public Library
100 Mohawk Road W, Hamilton, ON L9C 1W1 3.3km -
Hamilton Public Library
955 King Street W, Hamilton, ON L8S 1K9 6.58km -
H.G. Thode Library
1280 Main Street W, Hamilton, ON L8S 6.61km
-
St Peter's Residence
125 Av Redfern, Hamilton, ON L9C 7W9 4.36km -
St Joseph's Hospital
50 Charlton Avenue E, Hamilton, ON L8N 4A6 5.76km -
Juravinski Cancer Centre
699 Concession Street, Hamilton, ON L8V 5C2 6.15km
-
STM Park
Hamilton ON 1.51km -
William MCculloch Park
Hamilton ON 2.59km -
Fonthill Park
Wendover Dr, Hamilton ON 2.97km
-
Localcoin Bitcoin ATM - Upper Wentworth Convenience
1216 Upper Wentworth St, Hamilton ON L9A 4W2 3km -
TD Bank Financial Group
781 Mohawk Rd W, Hamilton ON L9C 7B7 3.64km -
TD Canada Trust Mohawk West
781 Mohawk Rd W, Hamilton ON L9C 7B7 3.65km
- 5 bath
- 4 bed
- 3000 sqft
267 Mothers Street, Hamilton, Ontario • L9B 0E2 • Rural Glanbrook














