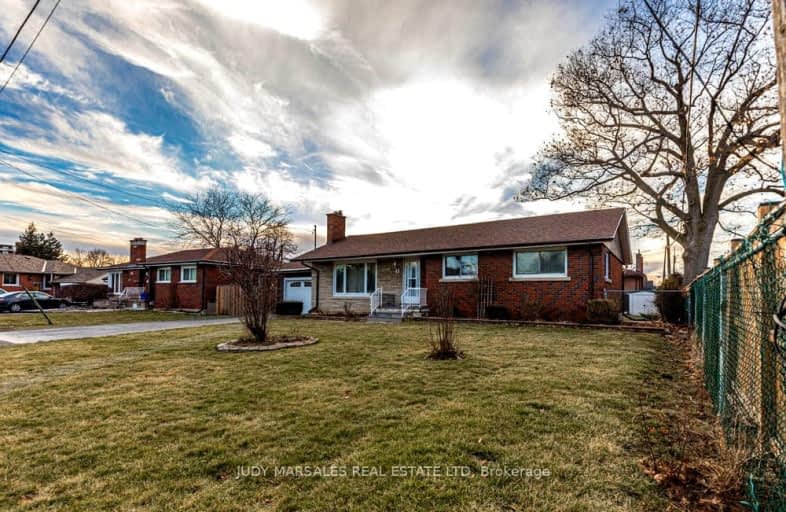Very Walkable
- Most errands can be accomplished on foot.
81
/100
Good Transit
- Some errands can be accomplished by public transportation.
62
/100
Bikeable
- Some errands can be accomplished on bike.
55
/100

Sir Isaac Brock Junior Public School
Elementary: Public
1.00 km
Collegiate Avenue School
Elementary: Public
1.46 km
Green Acres School
Elementary: Public
1.10 km
St. Agnes Catholic Elementary School
Elementary: Catholic
1.24 km
St. David Catholic Elementary School
Elementary: Catholic
0.85 km
Lake Avenue Public School
Elementary: Public
0.47 km
Delta Secondary School
Secondary: Public
4.43 km
Glendale Secondary School
Secondary: Public
1.67 km
Sir Winston Churchill Secondary School
Secondary: Public
2.86 km
Orchard Park Secondary School
Secondary: Public
4.26 km
Saltfleet High School
Secondary: Public
5.46 km
Cardinal Newman Catholic Secondary School
Secondary: Catholic
1.62 km
-
Andrew Warburton Memorial Park
Cope St, Hamilton ON 3.69km -
Dewitt Park
Glenashton Dr, Stoney Creek ON 4.11km -
FH Sherman Recreation Park
Stoney Creek ON 4.19km
-
CIBC Cash Dispenser
817 Queenston Rd, Stoney Creek ON L8G 1B1 0.32km -
Scotiabank
686 Queenston Rd (at Nash Rd S), Hamilton ON L8G 1A3 1.03km -
Scotiabank
276 Parkdale Ave N, Hamilton ON L8H 5X7 2.67km













