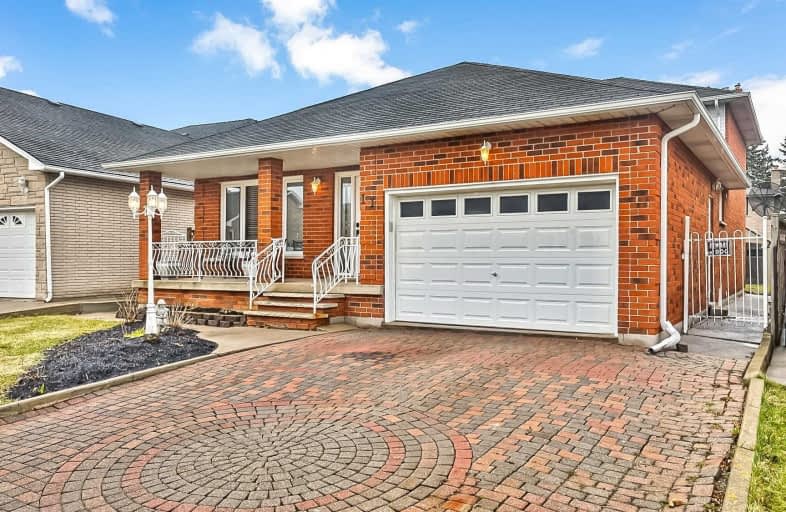
Lincoln Alexander Public School
Elementary: Public
0.75 km
St. Kateri Tekakwitha Catholic Elementary School
Elementary: Catholic
1.12 km
Cecil B Stirling School
Elementary: Public
1.06 km
St. Teresa of Calcutta Catholic Elementary School
Elementary: Catholic
0.92 km
St. John Paul II Catholic Elementary School
Elementary: Catholic
1.21 km
Templemead Elementary School
Elementary: Public
0.51 km
Vincent Massey/James Street
Secondary: Public
3.02 km
ÉSAC Mère-Teresa
Secondary: Catholic
2.66 km
Nora Henderson Secondary School
Secondary: Public
2.10 km
Sherwood Secondary School
Secondary: Public
4.04 km
St. Jean de Brebeuf Catholic Secondary School
Secondary: Catholic
0.82 km
Bishop Ryan Catholic Secondary School
Secondary: Catholic
3.65 km




