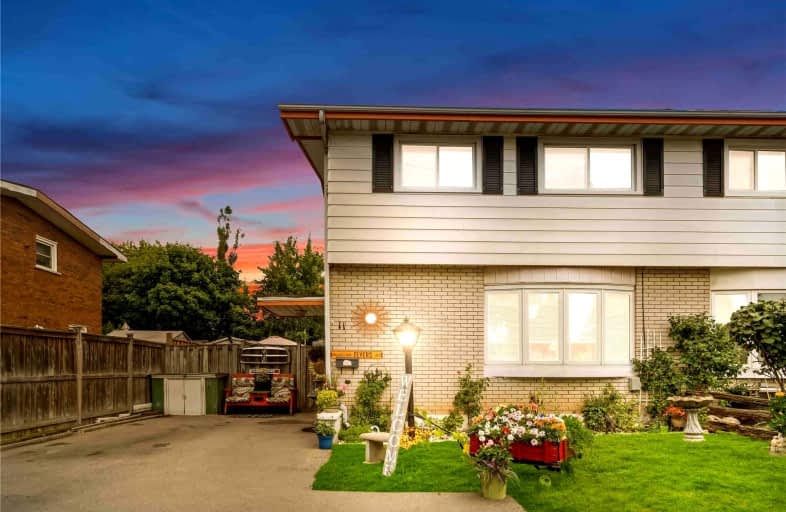
Buchanan Park School
Elementary: Public
1.21 km
Ridgemount Junior Public School
Elementary: Public
0.23 km
Pauline Johnson Public School
Elementary: Public
1.02 km
Norwood Park Elementary School
Elementary: Public
0.39 km
St. Michael Catholic Elementary School
Elementary: Catholic
0.43 km
Sts. Peter and Paul Catholic Elementary School
Elementary: Catholic
1.25 km
King William Alter Ed Secondary School
Secondary: Public
3.55 km
Turning Point School
Secondary: Public
3.11 km
St. Charles Catholic Adult Secondary School
Secondary: Catholic
1.35 km
Cathedral High School
Secondary: Catholic
3.37 km
Westmount Secondary School
Secondary: Public
1.34 km
St. Jean de Brebeuf Catholic Secondary School
Secondary: Catholic
3.04 km














