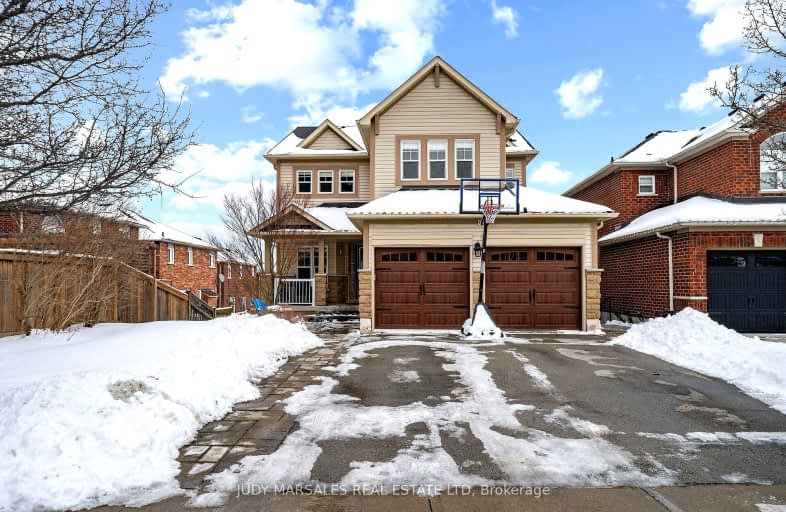Somewhat Walkable
- Some errands can be accomplished on foot.
62
/100
Some Transit
- Most errands require a car.
38
/100
Somewhat Bikeable
- Most errands require a car.
38
/100

Yorkview School
Elementary: Public
1.20 km
St. Augustine Catholic Elementary School
Elementary: Catholic
0.41 km
St. Bernadette Catholic Elementary School
Elementary: Catholic
1.86 km
Dundana Public School
Elementary: Public
1.77 km
Dundas Central Public School
Elementary: Public
0.41 km
Sir William Osler Elementary School
Elementary: Public
2.27 km
École secondaire Georges-P-Vanier
Secondary: Public
5.36 km
Dundas Valley Secondary School
Secondary: Public
2.14 km
St. Mary Catholic Secondary School
Secondary: Catholic
3.38 km
Sir Allan MacNab Secondary School
Secondary: Public
5.48 km
Westdale Secondary School
Secondary: Public
5.00 km
St. Thomas More Catholic Secondary School
Secondary: Catholic
7.34 km
-
TJL Artificial Turf Pro
4 Maplehurst Ridge, Dundas ON L9H 7A1 2.88km -
Alexander Park
259 Whitney Ave (Whitney and Rifle Range), Hamilton ON 3.45km -
Dundas Valley Trail Centre
Ancaster ON 4.21km
-
Ryan Is God
53 King St W, Dundas ON L9H 1T5 0.76km -
BMO Bank of Montreal
University Plaza, Dundas ON 2.17km -
CIBC
1015 King St W, Hamilton ON L8S 1L3 4.6km













